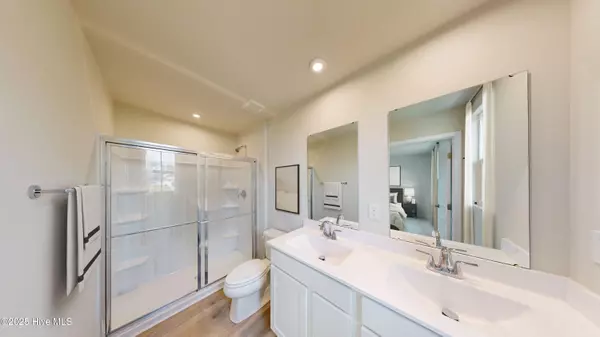
3 Beds
3 Baths
1,910 SqFt
3 Beds
3 Baths
1,910 SqFt
Open House
Sat Oct 18, 11:00am - 4:00pm
Sun Oct 19, 1:00pm - 4:00pm
Sat Oct 25, 11:00am - 4:00pm
Sun Oct 26, 1:00pm - 4:00pm
Sat Nov 01, 11:00am - 4:00pm
Sun Nov 02, 1:00pm - 4:00pm
Key Details
Property Type Single Family Home
Sub Type Single Family Residence
Listing Status Active
Purchase Type For Sale
Square Footage 1,910 sqft
Price per Sqft $167
Subdivision Bell Creek
MLS Listing ID 100536548
Style Wood Frame
Bedrooms 3
Full Baths 3
HOA Fees $1,200
HOA Y/N Yes
Year Built 2025
Lot Size 4,356 Sqft
Acres 0.1
Lot Dimensions See Plat
Property Sub-Type Single Family Residence
Source Hive MLS
Property Description
Introducing the fresh, stylish, and brand-new Fairview! This 3-bedroom, 3-bath single-family home is making its debut. The open kitchen with a large island flows effortlessly into the dining room and great room, leading to a covered rear porch for outdoor relaxation. The first-floor owner's suite offers a spacious retreat, while the second bedroom and bath provide added convenience for main-level living. A versatile flex space makes this home truly unique. Upstairs, a loft and third bedroom with a full bath complete the design.
Location
State NC
County Brunswick
Community Bell Creek
Zoning CI
Direction From Wilmington, take US 17 S exit towards Brunswick County Beaches. Continue onto US 17 S for 11 miles. Turn right onto Bell Swamp Connection NE. Turn right onto Bell Creek Avenue NE to arrive at the Sales Center. Sales Center Address: 520 Bell Creek Avenue NE, Winnabow, NC 28479 GPS Address: 34-86 Bell Swamp Connection NE, Winnabow, NC 28479.
Location Details Mainland
Rooms
Basement None
Primary Bedroom Level Primary Living Area
Interior
Interior Features Walk-in Closet(s), Entrance Foyer, Kitchen Island, Pantry, Walk-in Shower
Heating Electric, Forced Air, Zoned
Cooling Central Air, Zoned
Flooring LVT/LVP, Carpet
Fireplaces Type None
Fireplace No
Appliance Electric Oven, Electric Cooktop, Built-In Microwave, Washer, Refrigerator, Range, Dryer, Disposal, Dishwasher
Exterior
Parking Features Garage Faces Front, Attached, Concrete, Garage Door Opener, Paved
Garage Spaces 2.0
Pool None
Utilities Available Sewer Available, Sewer Connected, Water Available, Water Connected
Amenities Available Community Pool, Maint - Comm Areas, Maint - Grounds, Maint - Roads, Street Lights
Waterfront Description None
Roof Type Architectural Shingle
Accessibility None
Porch Covered, Porch
Building
Lot Description Wooded
Story 2
Entry Level Two
Foundation Slab
Sewer Municipal Sewer
Water Municipal Water
Architectural Style Patio
New Construction Yes
Schools
Elementary Schools Bolivia
Middle Schools South Brunswick
High Schools South Brunswick
Others
Tax ID 097ma009
Acceptable Financing Cash, Conventional, FHA, USDA Loan, VA Loan
Listing Terms Cash, Conventional, FHA, USDA Loan, VA Loan







