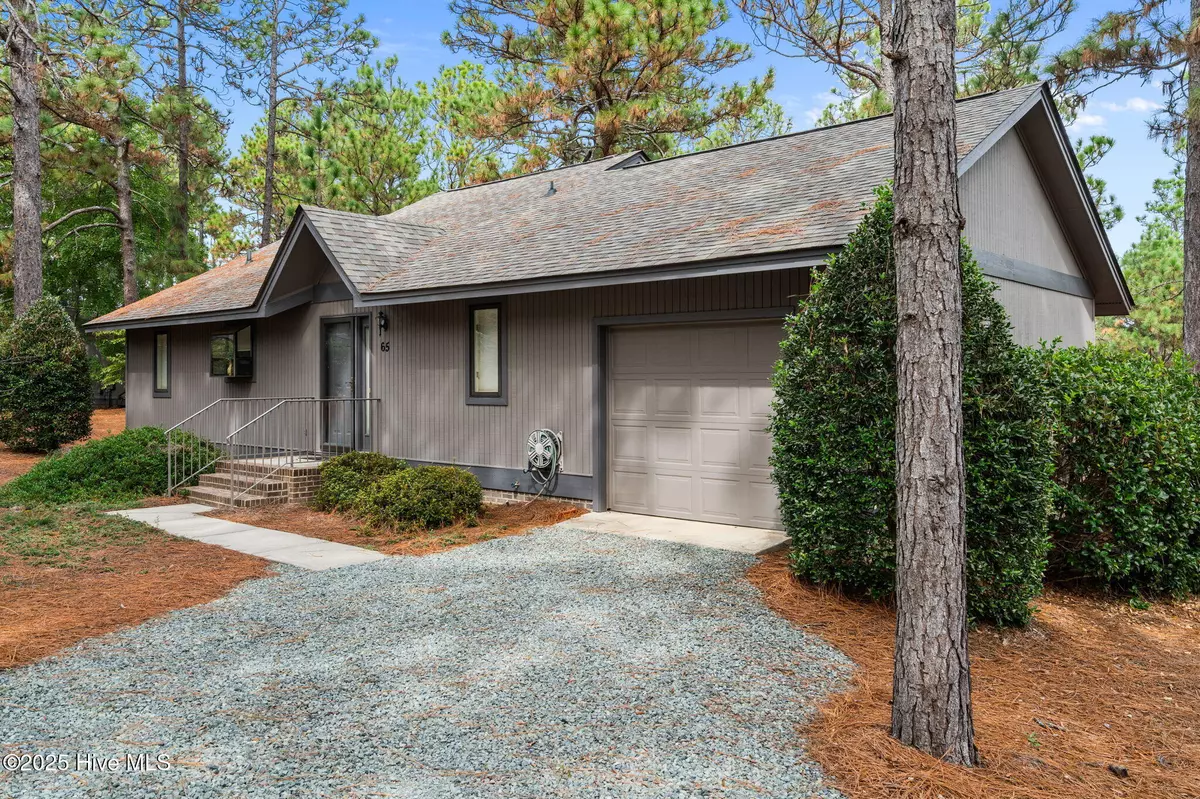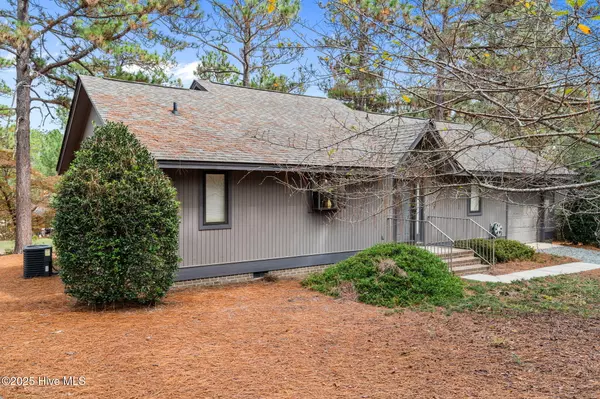
2 Beds
2 Baths
1,287 SqFt
2 Beds
2 Baths
1,287 SqFt
Key Details
Property Type Single Family Home
Sub Type Single Family Residence
Listing Status Active
Purchase Type For Sale
Square Footage 1,287 sqft
Price per Sqft $306
Subdivision Juniper Creek
MLS Listing ID 100536019
Style Wood Frame
Bedrooms 2
Full Baths 2
HOA Fees $2,700
HOA Y/N Yes
Year Built 1991
Annual Tax Amount $1,701
Lot Dimensions Condo
Property Sub-Type Single Family Residence
Source Hive MLS
Property Description
Location
State NC
County Moore
Community Juniper Creek
Zoning RM-F
Direction Take Highway 15 501 from traffic circle turn right on Juniper Creek Boulevard, then turn right on Glen Abbey Lane, the first left on Brandon Trail. House is on the left side.
Location Details Mainland
Rooms
Primary Bedroom Level Primary Living Area
Interior
Interior Features Vaulted Ceiling(s), Ceiling Fan(s)
Heating Heat Pump, Electric
Fireplaces Type None
Fireplace No
Exterior
Parking Features Garage Faces Front, On Street, Gravel, On Site, Unpaved
Garage Spaces 1.0
Utilities Available Cable Available, Sewer Connected, Water Connected
Amenities Available Maint - Grounds, Street Lights
Roof Type Shingle,Composition
Porch Open, Deck
Building
Story 1
Entry Level Ground,One
Foundation Block
New Construction No
Schools
Elementary Schools West Pine Elementary
Middle Schools West Pine Middle
High Schools Pinecrest High
Others
Tax ID 00024789
Acceptable Financing Cash, Conventional, VA Loan
Listing Terms Cash, Conventional, VA Loan







