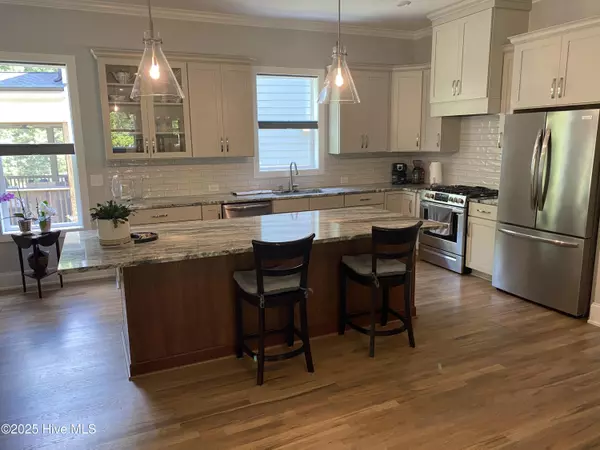
3 Beds
3 Baths
3,058 SqFt
3 Beds
3 Baths
3,058 SqFt
Key Details
Property Type Single Family Home
Sub Type Single Family Residence
Listing Status Active
Purchase Type For Sale
Square Footage 3,058 sqft
Price per Sqft $258
Subdivision Not In Subdivision
MLS Listing ID 100535991
Style Wood Frame
Bedrooms 3
Full Baths 2
Half Baths 1
HOA Fees $2,304
HOA Y/N Yes
Year Built 2022
Lot Size 9,583 Sqft
Acres 0.22
Lot Dimensions 42X145X37X64X148
Property Sub-Type Single Family Residence
Source Hive MLS
Property Description
Location
State NC
County Chatham
Community Not In Subdivision
Zoning CUD-C
Direction From Chapel Hill, head south on 15-501, Right turn onto Mans Chapel Road heading west, then Left at light onto Great Ridge Parkway heading south, then first Left onto Monteith Dr. House is first on the Left, 17 Moneith Drive.
Location Details Mainland
Rooms
Primary Bedroom Level Primary Living Area
Interior
Interior Features Walk-in Closet(s), Tray Ceiling(s), High Ceilings, Walk-in Shower
Heating Electric, Forced Air
Cooling Central Air
Fireplaces Type None
Fireplace No
Exterior
Parking Features Garage Faces Front, Electric Vehicle Charging Station(s), Attached, Concrete, Garage Door Opener, On Site
Garage Spaces 2.0
Utilities Available See Remarks
Amenities Available Basketball Court, Clubhouse, Community Pool, Dog Park, Maint - Grounds, Park, Party Room, Sidewalk, Street Lights, Trash
Roof Type Architectural Shingle
Porch Covered, Patio
Building
Story 2
Entry Level Two
Sewer Municipal Sewer
Water Municipal Water
New Construction No
Schools
Elementary Schools Chatham Grove
Middle Schools Margaret B. Pollard
High Schools Seaforth High
Others
Tax ID 0094359
Acceptable Financing Cash, Conventional, FHA, VA Loan
Listing Terms Cash, Conventional, FHA, VA Loan







