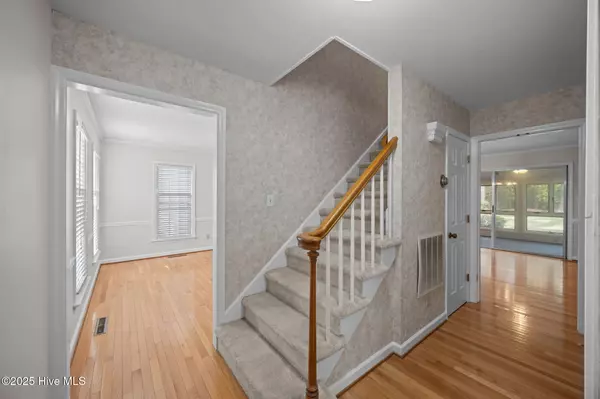
3 Beds
3 Baths
2,058 SqFt
3 Beds
3 Baths
2,058 SqFt
Key Details
Property Type Single Family Home
Sub Type Single Family Residence
Listing Status Active
Purchase Type For Sale
Square Footage 2,058 sqft
Price per Sqft $153
Subdivision Country Club Estates
MLS Listing ID 100535968
Style Wood Frame
Bedrooms 3
Full Baths 2
Half Baths 1
HOA Y/N No
Year Built 1976
Annual Tax Amount $1,750
Lot Size 0.650 Acres
Acres 0.65
Lot Dimensions 135 x 213 x 131 x 215
Property Sub-Type Single Family Residence
Source Hive MLS
Property Description
Location
State NC
County Beaufort
Community Country Club Estates
Zoning R
Direction From Washington, head east on Hwy/ 32/River Rd. At the ''Y'', continue straight on River Rd. Turn left into Country Club Estates at the entrance. Take the first left. home is on the left past the circle.
Location Details Mainland
Rooms
Primary Bedroom Level Primary Living Area
Interior
Interior Features Master Downstairs, Mud Room, Ceiling Fan(s), Pantry
Heating Heat Pump, Electric
Flooring Tile, Wood
Fireplaces Type Gas Log
Fireplace Yes
Window Features Thermal Windows
Appliance Electric Oven, Refrigerator, Dishwasher
Exterior
Parking Features Garage Faces Front, Attached, Garage Door Opener, Off Street, Paved
Garage Spaces 2.0
Utilities Available Water Connected
Amenities Available Golf Course
Roof Type Architectural Shingle
Porch Enclosed
Building
Story 1
Entry Level One and One Half
Foundation Brick/Mortar
Sewer Septic Tank
New Construction No
Schools
Elementary Schools Eastern Elementary School
Middle Schools P.S. Jones Middle School
High Schools Washington High School
Others
Tax ID 38632
Acceptable Financing Conventional, FHA, VA Loan
Listing Terms Conventional, FHA, VA Loan







