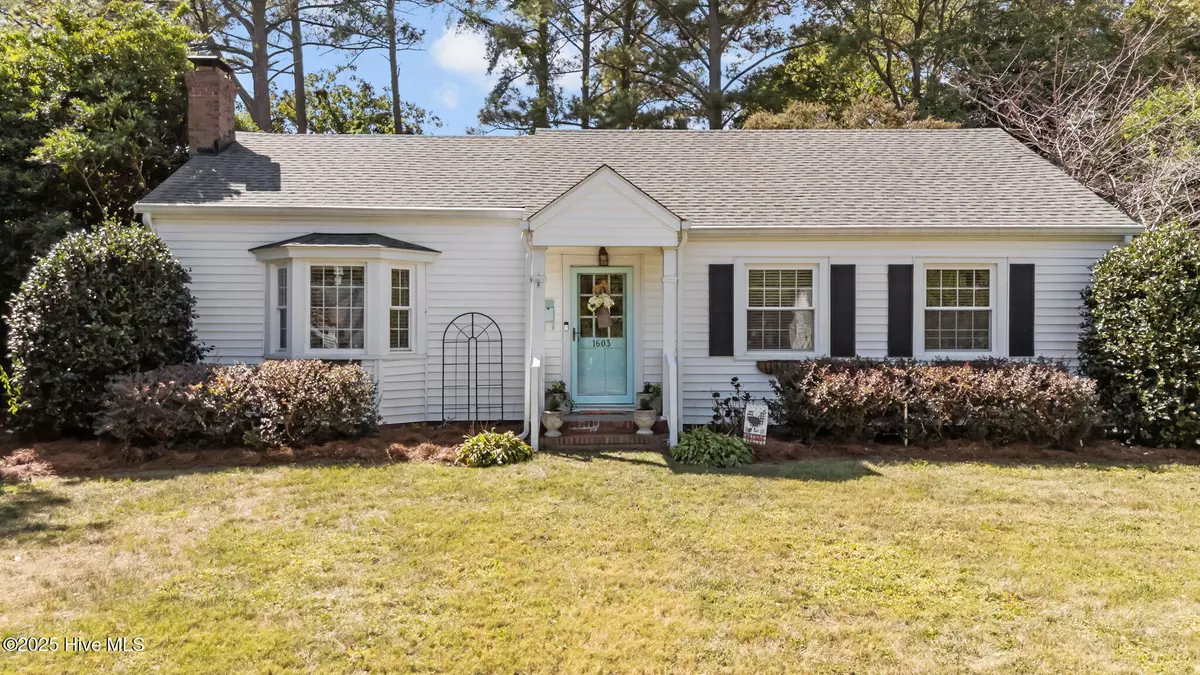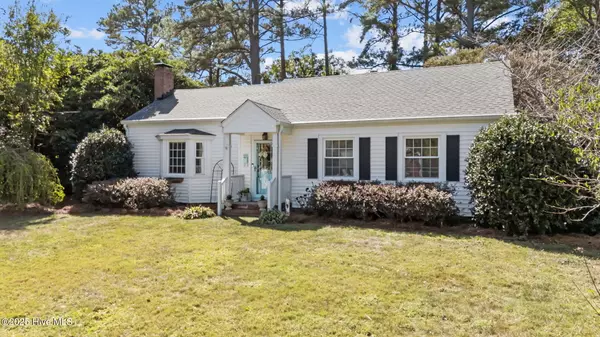
4 Beds
2 Baths
1,722 SqFt
4 Beds
2 Baths
1,722 SqFt
Key Details
Property Type Single Family Home
Sub Type Single Family Residence
Listing Status Pending
Purchase Type For Sale
Square Footage 1,722 sqft
Price per Sqft $173
Subdivision Cavalier Terrace
MLS Listing ID 100535852
Style Wood Frame
Bedrooms 4
Full Baths 2
HOA Y/N No
Year Built 1933
Annual Tax Amount $2,541
Lot Size 0.420 Acres
Acres 0.42
Lot Dimensions 111 x 160
Property Sub-Type Single Family Residence
Source Hive MLS
Property Description
Location
State NC
County Wilson
Community Cavalier Terrace
Zoning Residential
Direction Nash St. toward downtown, turn right onto North Carolina Ave., left onto Branch St., home on the right.
Location Details Mainland
Rooms
Other Rooms Workshop
Basement None
Primary Bedroom Level Primary Living Area
Interior
Interior Features Master Downstairs, Entrance Foyer, Ceiling Fan(s)
Heating Forced Air
Cooling Central Air
Flooring Wood
Appliance Gas Cooktop, Electric Oven, Built-In Microwave, Range, Dishwasher
Exterior
Exterior Feature None
Parking Features On Site
Utilities Available Sewer Connected, Water Connected
Roof Type Composition
Accessibility None
Porch Deck, Screened
Building
Story 1
Entry Level One
Sewer Municipal Sewer
Water Municipal Water
Structure Type None
New Construction No
Schools
Elementary Schools Wells
Middle Schools Forest Hills
High Schools Fike
Others
Tax ID 3712-87-1531.000
Acceptable Financing Cash, Conventional, FHA, VA Loan
Listing Terms Cash, Conventional, FHA, VA Loan







