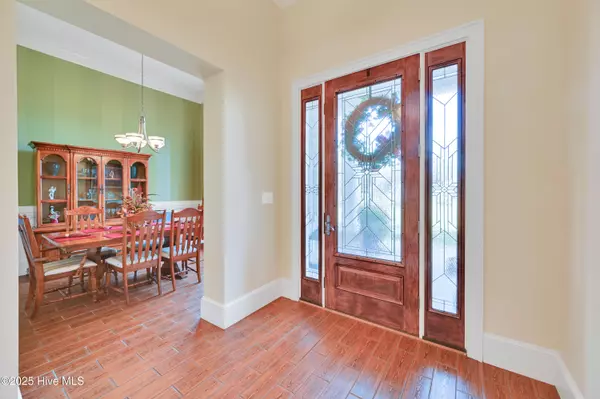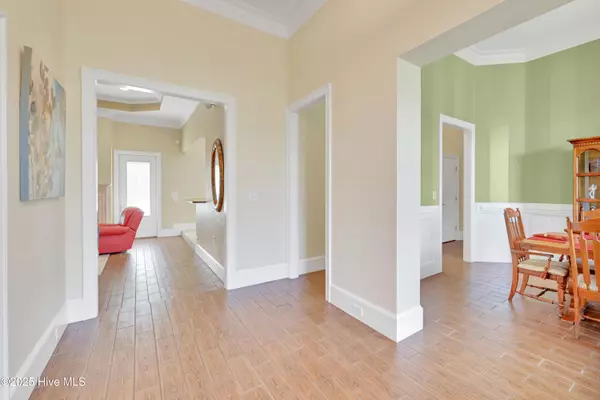
4 Beds
4 Baths
4,813 SqFt
4 Beds
4 Baths
4,813 SqFt
Key Details
Property Type Single Family Home
Sub Type Single Family Residence
Listing Status Active
Purchase Type For Sale
Square Footage 4,813 sqft
Price per Sqft $191
MLS Listing ID 100535630
Style Wood Frame
Bedrooms 4
Full Baths 3
Half Baths 1
HOA Fees $330
HOA Y/N No
Year Built 2008
Annual Tax Amount $5,300
Lot Size 4.770 Acres
Acres 4.77
Lot Dimensions 4.77 acres
Property Sub-Type Single Family Residence
Source Hive MLS
Property Description
Located just off Hwy 43 on Ivy Road, within the desirable Chicod and D.H. Conley School District, this custom-built home offers 4 bedrooms plus an office across 3,323 square feet of living space. A detached pool house adds incredible flexibility with two spacious rec rooms, a wet bar, and a full bath. Upstairs, a private apartment includes a kitchen, living area, and bedroom—perfect for guests, in-laws, or rental potential.
The rear of the pool house features a dream workshop for the hobbyist or professional, along with three garage bays. Outdoor living is truly exceptional—enjoy your in-ground pool with slide and diving board, a peaceful pondside gazebo and fishing deck, and open space ideal for horses if desired.
Location
State NC
County Pitt
Community Other
Zoning RR
Direction 43S to Ivy--- Ivy Acres on Right , home on left after the owners pond
Location Details Mainland
Rooms
Other Rooms Covered Area, Kennel/Dog Run, Pool House, Second Garage, Gazebo, Storage, Workshop
Basement None
Primary Bedroom Level Primary Living Area
Interior
Interior Features Master Downstairs, Walk-in Closet(s), Tray Ceiling(s), High Ceilings, Entrance Foyer, Mud Room, Solid Surface, Whirlpool, Bookcases, Ceiling Fan(s), Pantry, Walk-in Shower
Heating Propane, Electric, Forced Air
Cooling Central Air
Flooring Carpet, Tile
Fireplaces Type Gas Log
Fireplace Yes
Window Features Thermal Windows
Appliance Vented Exhaust Fan, Gas Cooktop, Built-In Microwave, Built-In Electric Oven, Dishwasher
Exterior
Parking Features Workshop in Garage, Golf Cart Parking, Additional Parking, Concrete, Garage Door Opener
Garage Spaces 4.0
Pool In Ground
Utilities Available Water Connected
Amenities Available Maint - Roads
Waterfront Description None
View Pond
Roof Type Architectural Shingle
Porch Covered, Patio, Porch
Building
Lot Description Cul-De-Sac, Pond on Lot, Pasture
Story 2
Entry Level One and One Half
Foundation Raised, Slab
Sewer Septic Tank
Water Community Water
New Construction No
Schools
Elementary Schools Chicod School K-8
Middle Schools Chicod School K-8
High Schools D H Conley
Others
Tax ID 076157
Acceptable Financing Cash, Conventional, VA Loan
Listing Terms Cash, Conventional, VA Loan
Virtual Tour https://unbranded.visithome.ai/KfwEFMPUygzjYAoJtFYMoM?mu=ft







