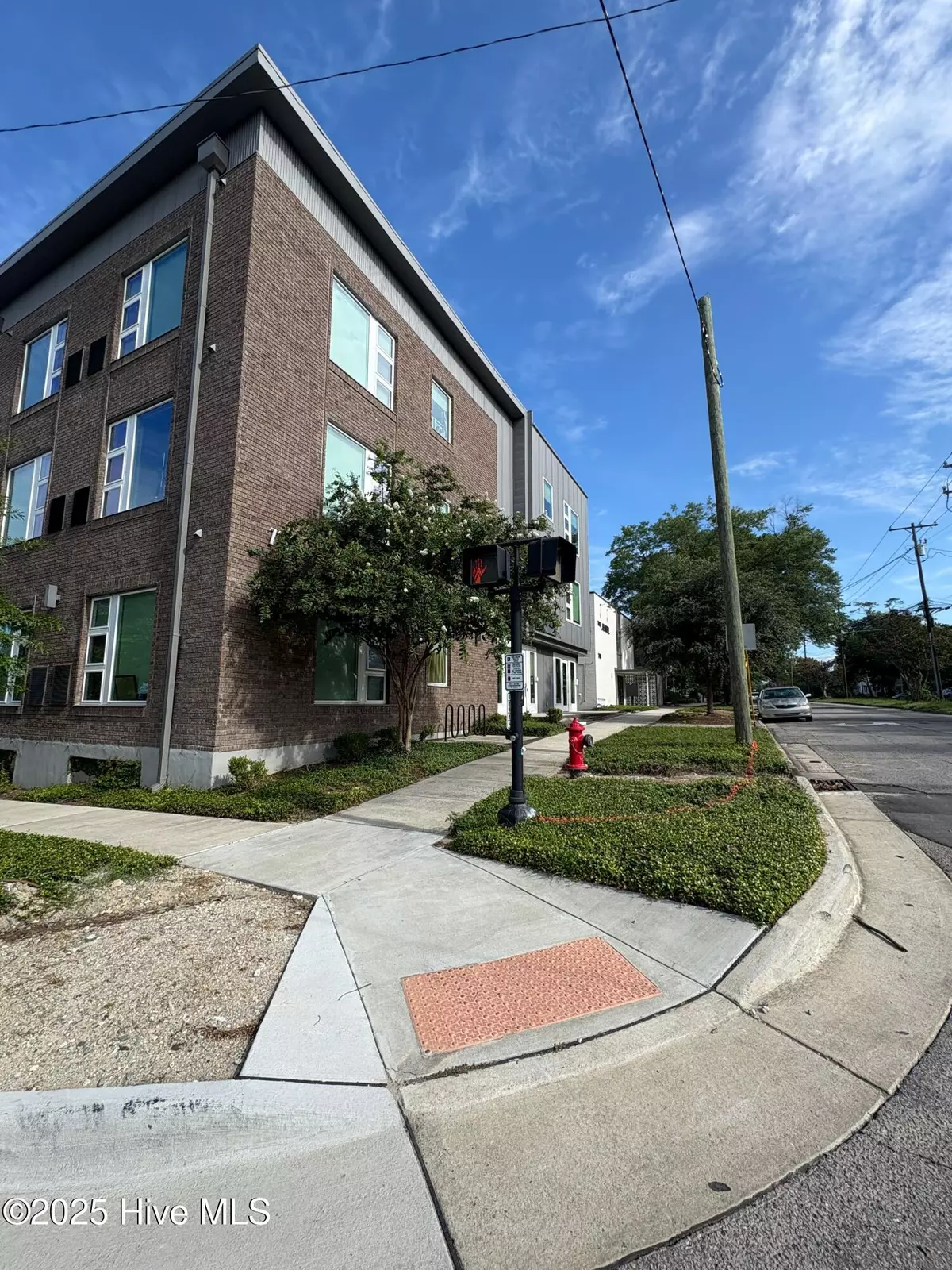REQUEST A TOUR If you would like to see this home without being there in person, select the "Virtual Tour" option and your advisor will contact you to discuss available opportunities.
In-PersonVirtual Tour

$ 212
1 Bed
1 Bath
$ 212
1 Bed
1 Bath
Key Details
Property Type Condo
Sub Type Apartment
Listing Status Active
Purchase Type For Rent
Subdivision Downtown
MLS Listing ID 100535033
Bedrooms 1
Full Baths 1
HOA Y/N No
Year Built 2018
Property Sub-Type Apartment
Source Hive MLS
Property Description
Located at the edge of downtown Wilmington. Our luxury apartment homes are right around the corner from the Castle Street District, shopping and award-winning restaurants. Take a Sunday afternoon trip down 4th street to the Brooklyn Arts District and see free live music and arts at great local spots. This location is close to the heart of the downtown nightlife yet situated for easy access to every part of Wilmington including the amazing Riverwalk, the city's #1 tourist attraction! The parking lot has private garage parking available with easy access to main roads that will quickly get you to any part of town. A short 20-minute ride to Carolina Beach and just minutes to Leland across the Cape Fear Memorial Bridge, this location offers the best of both worlds. The building features secure access and monitored parking. Inside you will find modern kitchens with stainless steel appliances and granite counters, and bathrooms with walk-in showers and modern trim-light vanities.
Apartment Details:
2nd Floor (Pacific Floorplan)
9ft/10ft ceilings
Modern Rainfall showerhead
Honed, Slate, or Quartz countertops
In-unit Washer/Dryer
Elfa Closet system with full mirrors & walk in closets
Stainless steel appliances (Fridge, Stove, Dishwasher, Microwave)
Secure, controlled building access
Resident Discounts at Axis Fitness Training
Utilities - Monthly Costs:
Water & Sewer - $15
Trash/Pest control are included
High-Speed Internet $55
Assigned garge parking $60/monthly
Electric - Resident Responsible for setting up
Tenants will be required to maintain renters' insurance policy, with $100k liability minimum and will be enrolled in the Resident Benefits Program (RBP) at a cost of $50 per month.
Details available on request.
Square footage is provided as a courtesy estimate only and was obtained from available tax records and other sources. It is important for prospective tenants to independently verify the accuracy of the square footage.
Apartment Details:
2nd Floor (Pacific Floorplan)
9ft/10ft ceilings
Modern Rainfall showerhead
Honed, Slate, or Quartz countertops
In-unit Washer/Dryer
Elfa Closet system with full mirrors & walk in closets
Stainless steel appliances (Fridge, Stove, Dishwasher, Microwave)
Secure, controlled building access
Resident Discounts at Axis Fitness Training
Utilities - Monthly Costs:
Water & Sewer - $15
Trash/Pest control are included
High-Speed Internet $55
Assigned garge parking $60/monthly
Electric - Resident Responsible for setting up
Tenants will be required to maintain renters' insurance policy, with $100k liability minimum and will be enrolled in the Resident Benefits Program (RBP) at a cost of $50 per month.
Details available on request.
Square footage is provided as a courtesy estimate only and was obtained from available tax records and other sources. It is important for prospective tenants to independently verify the accuracy of the square footage.
Location
State NC
County New Hanover
Community Downtown
Direction S 5th ave towards Wooster Street. Property is on the corner of 5th Ave and Wooster.
Location Details Mainland
Rooms
Primary Bedroom Level Primary Living Area
Interior
Interior Features Ceiling Fan(s)
Heating Electric, Forced Air
Fireplaces Type None
Fireplace No
Exterior
Parking Features Garage Faces Side, On Street
Porch None
Building
Story 3
Entry Level Two
Schools
Elementary Schools Snipes
Middle Schools Williston
High Schools New Hanover
Others
Tax ID R05409-019-012-000

Listed by T & S Rentals LLC
GET IN TOUCH
Follow Us






