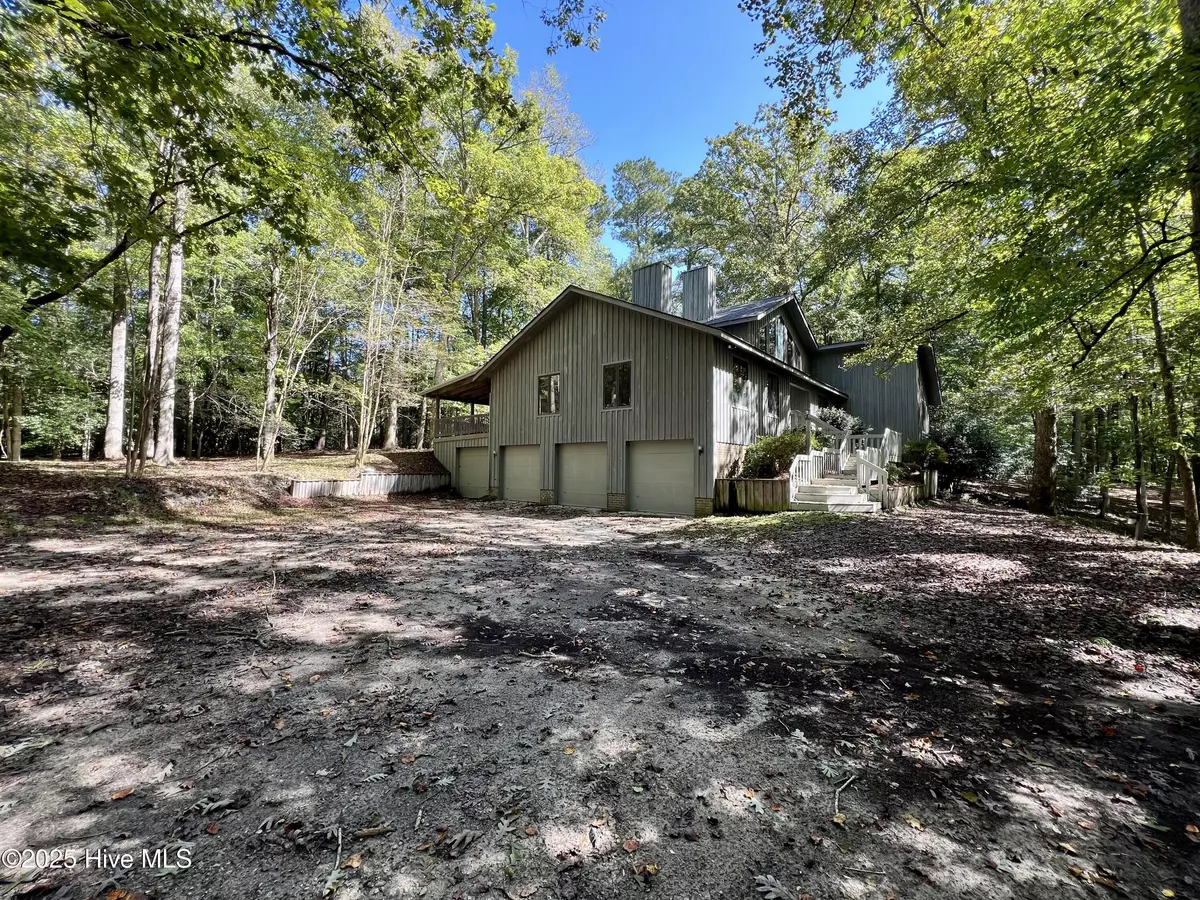
3 Beds
4 Baths
3,107 SqFt
3 Beds
4 Baths
3,107 SqFt
Open House
Thu Oct 09, 4:00pm - 6:00pm
Key Details
Property Type Single Family Home
Sub Type Single Family Residence
Listing Status Active
Purchase Type For Sale
Square Footage 3,107 sqft
Price per Sqft $185
Subdivision River Bend
MLS Listing ID 100534716
Style Wood Frame
Bedrooms 3
Full Baths 3
Half Baths 1
HOA Y/N No
Year Built 1983
Annual Tax Amount $3,915
Lot Size 5.320 Acres
Acres 5.32
Lot Dimensions Irregular
Property Sub-Type Single Family Residence
Source Hive MLS
Property Description
Location
State NC
County Craven
Community River Bend
Zoning R20
Direction Hwy BUS 17 S/MLK Jr. Blvd, turn left onto Shoreline Dr, turn right onto Plantation Dr, turn left onto Pinewood Dr, turn right onto Gatewood Dr, in .9 miles home will be on right
Location Details Mainland
Rooms
Basement Partially Finished
Primary Bedroom Level Primary Living Area
Interior
Interior Features Vaulted Ceiling(s), High Ceilings, Bookcases, Kitchen Island, Ceiling Fan(s)
Heating Geothermal, Heat Pump
Cooling Central Air
Flooring Brick, Carpet, Vinyl
Fireplaces Type Gas Log
Fireplace Yes
Appliance Vented Exhaust Fan, Electric Cooktop, Built-In Microwave, Built-In Electric Oven, Dishwasher
Exterior
Parking Features Garage Faces Side, Circular Driveway, Gravel, Concrete
Garage Spaces 4.0
Utilities Available Water Connected
Amenities Available See Remarks
View See Remarks
Roof Type Architectural Shingle
Porch Covered, Deck, Screened
Building
Lot Description Wooded
Story 2
Entry Level Two
Foundation Block, Slab
Sewer Septic Tank
Water Community Water, Well
New Construction No
Schools
Elementary Schools Ben Quinn
Middle Schools H. J. Macdonald
High Schools New Bern
Others
Tax ID 8-200-B -008
Acceptable Financing Cash, Conventional
Listing Terms Cash, Conventional







