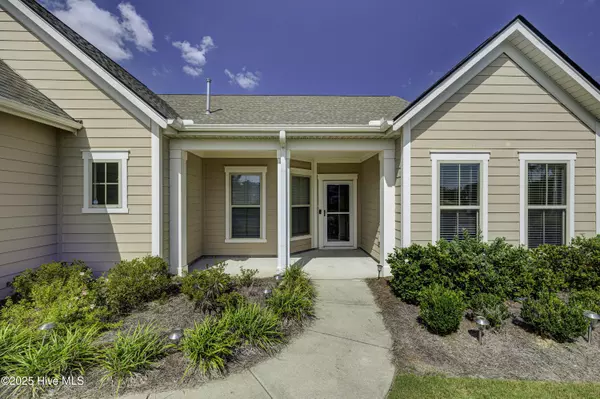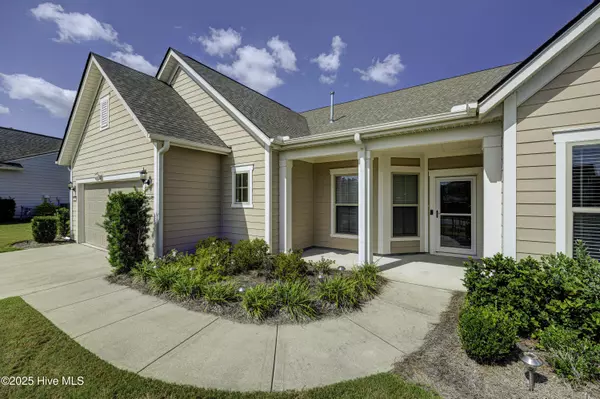
3 Beds
4 Baths
3,248 SqFt
3 Beds
4 Baths
3,248 SqFt
Key Details
Property Type Single Family Home
Sub Type Single Family Residence
Listing Status Active
Purchase Type For Sale
Square Footage 3,248 sqft
Price per Sqft $220
Subdivision Riverlights - Del Webb
MLS Listing ID 100534051
Style Wood Frame
Bedrooms 3
Full Baths 3
Half Baths 1
HOA Fees $3,204
HOA Y/N Yes
Year Built 2019
Lot Size 9,757 Sqft
Acres 0.22
Lot Dimensions 58' x 120' x 111' x 120'
Property Sub-Type Single Family Residence
Source Hive MLS
Property Description
Welcome to 821 Broomsedge Terrace, a rare opportunity to own one of the largest homes in Del Webb at RiverLights. This beautifully designed Sonoma Cove model offers an impressive 3,248 square feet of thoughtfully planned living space, blending elegance, comfort, and versatility.
The main level spans 2,529 square feet, featuring an open-concept layout with a spacious gourmet kitchen, a large central gathering room, a bright sunroom, private owner's suite, guest bedroom, office/flex space, and abundant storage.
Upstairs, you'll find an additional 670 square feet—perfect for multigenerational living, guest accommodations, or a private retreat. This upper-level suite includes a bedroom, full bath, storage closet, and a generous 14' x 14' loft/living area—ideal for a media room, hobby space, home gym, or even a second office.
Enjoy serene water views from your backyard, with a backdrop that includes the community's vibrant tennis courts, pickleball courts, and amenity center just beyond the pond—putting recreation and social activities right at your doorstep.
This home delivers the space you need without compromising the active lifestyle you want—all in one of Wilmington's most sought-after 55+ communities.
Location
State NC
County New Hanover
Community Riverlights - Del Webb
Zoning R-7
Direction From River Road, turn onto Floating Bridge Trail. Make 1st right onto Deveraux Dr. Make 1st left onto Broomsedge Terrace. Cross over Folsom Ave. 5th house on the left is 821 Broomsedge.
Location Details Mainland
Rooms
Primary Bedroom Level Primary Living Area
Interior
Interior Features Master Downstairs, Walk-in Closet(s), High Ceilings, Entrance Foyer, Mud Room, Whole-Home Generator, Kitchen Island, Ceiling Fan(s), Pantry
Heating Heat Pump, Forced Air, Natural Gas
Cooling Central Air
Fireplaces Type None
Fireplace No
Exterior
Parking Features Garage Faces Front, Attached, Concrete, Off Street
Garage Spaces 2.0
Utilities Available Natural Gas Connected, Sewer Connected, Water Available
Amenities Available Barbecue, Cabana, Clubhouse, Community Pool, Dog Park, Fitness Center, Indoor Pool, Maint - Comm Areas, Maint - Grounds, Meeting Room, Party Room, Pickleball, Spa/Hot Tub, Street Lights, Tennis Court(s), Trail(s), Senior Community
Waterfront Description None
Roof Type Architectural Shingle
Porch Patio, Porch, Screened
Building
Story 2
Entry Level Two
Foundation Slab
New Construction No
Schools
Elementary Schools Williams
Middle Schools Myrtle Grove
High Schools New Hanover
Others
Tax ID R07000-006-591-000
Acceptable Financing Cash, Conventional
Listing Terms Cash, Conventional







