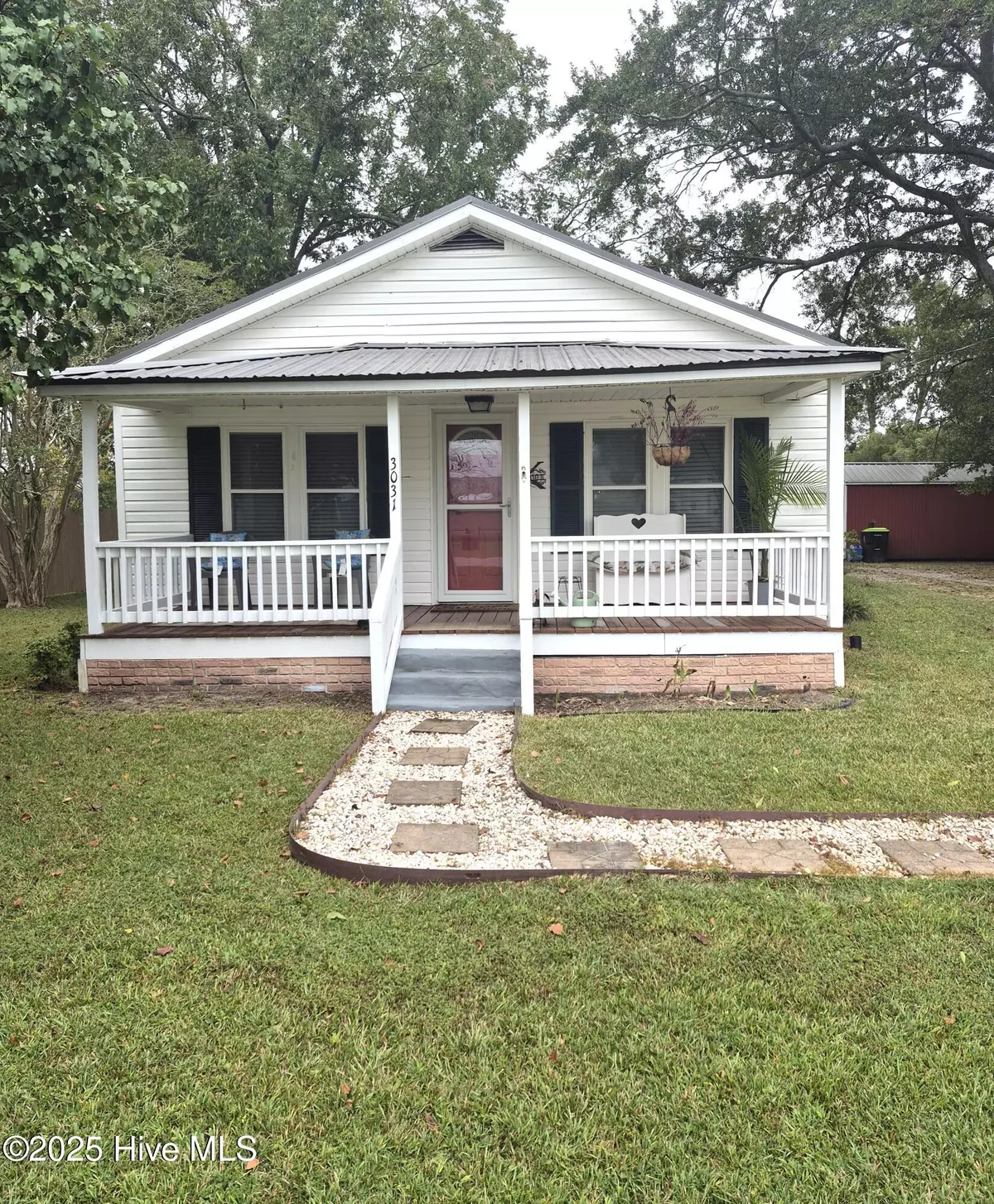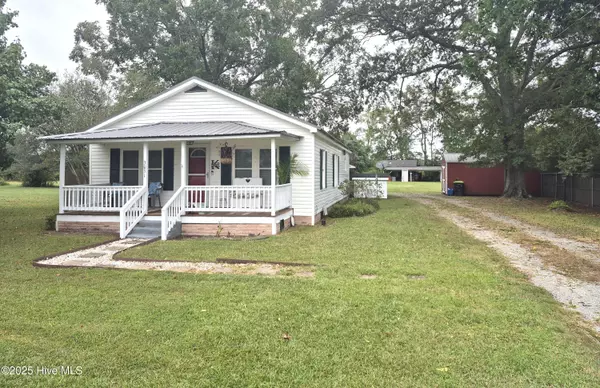
3 Beds
1 Bath
1,224 SqFt
3 Beds
1 Bath
1,224 SqFt
Key Details
Property Type Single Family Home
Sub Type Single Family Residence
Listing Status Active
Purchase Type For Sale
Square Footage 1,224 sqft
Price per Sqft $127
Subdivision Not In Subdivision
MLS Listing ID 100533490
Style Wood Frame
Bedrooms 3
Full Baths 1
HOA Y/N No
Year Built 1953
Annual Tax Amount $757
Lot Size 0.630 Acres
Acres 0.63
Lot Dimensions 80X329X81X361
Property Sub-Type Single Family Residence
Source Hive MLS
Property Description
Location
State NC
County Martin
Community Not In Subdivision
Zoning R
Direction From Hwy 17, turn onto Dan Peele Rd, home is on the right. From Bear Grass Rd, turn onto Dan Peele Rd, home is on the left.
Location Details Mainland
Rooms
Other Rooms Barn(s), Workshop
Basement None
Primary Bedroom Level Primary Living Area
Interior
Interior Features Ceiling Fan(s)
Heating Propane, Heat Pump
Cooling Central Air, Attic Fan
Flooring Carpet, Vinyl, Wood
Fireplaces Type None
Fireplace No
Appliance Built-In Microwave, Washer, Dryer, Dishwasher
Exterior
Parking Features Unpaved
Utilities Available Water Connected
Roof Type Metal
Porch Patio, Porch
Building
Story 1
Entry Level One
Sewer Septic Tank
Water Well
New Construction No
Schools
Elementary Schools Rodgers Elementary
Middle Schools Bear Grass Charter School
High Schools Bear Grass Charter School
Others
Tax ID 0400548
Acceptable Financing Cash, Conventional, USDA Loan
Listing Terms Cash, Conventional, USDA Loan
Virtual Tour https://www.propertypanorama.com/instaview/ncrmls/100533490







