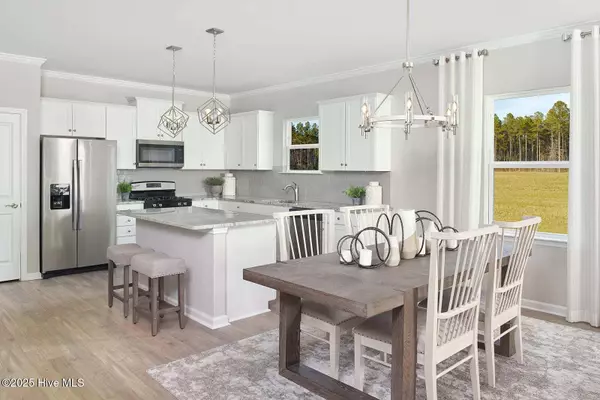
3 Beds
2 Baths
1,913 SqFt
3 Beds
2 Baths
1,913 SqFt
Key Details
Property Type Single Family Home
Sub Type Single Family Residence
Listing Status Active
Purchase Type For Sale
Square Footage 1,913 sqft
Price per Sqft $177
Subdivision Eagle Run
MLS Listing ID 100532697
Style Wood Frame
Bedrooms 3
Full Baths 2
HOA Fees $768
HOA Y/N Yes
Year Built 2025
Lot Size 6,970 Sqft
Acres 0.16
Lot Dimensions 57 x 120
Property Sub-Type Single Family Residence
Source Hive MLS
Property Description
Location
State NC
County Brunswick
Community Eagle Run
Zoning RES
Direction GPS Address: 333 Eagle Claw Dr, Carolina Shores, NC 28467 US-17 North toward North Myrtle Beach - Eagle Run Community is located behind Crow Creek Golf Course and has 3 separate entrances- 2 on Shingletree RD & 1 on US 17)
Location Details Mainland
Rooms
Basement None
Primary Bedroom Level Primary Living Area
Interior
Interior Features Walk-in Closet(s), Tray Ceiling(s), High Ceilings, Pantry
Heating Electric, Heat Pump
Cooling Central Air
Flooring LVT/LVP, Carpet, Tile
Fireplaces Type None
Fireplace No
Appliance Electric Oven, Electric Cooktop, Built-In Microwave, Washer, Refrigerator, Dryer, Disposal, Dishwasher
Exterior
Exterior Feature Irrigation System
Parking Features Garage Faces Front, Attached, Garage Door Opener
Garage Spaces 2.0
Utilities Available Sewer Connected, Water Connected
Amenities Available Community Pool, Maint - Comm Areas, Pickleball
Roof Type Architectural Shingle
Porch Patio, Porch, Screened
Building
Lot Description Cul-De-Sac
Story 1
Entry Level One
Foundation Slab
Sewer Municipal Sewer
Water Municipal Water
Structure Type Irrigation System
New Construction Yes
Schools
Elementary Schools Jessie Mae Monroe Elementary
Middle Schools South Brunswick
High Schools West Brunswick
Others
Tax ID 225kh024
Acceptable Financing Cash, Conventional, FHA, VA Loan
Listing Terms Cash, Conventional, FHA, VA Loan







