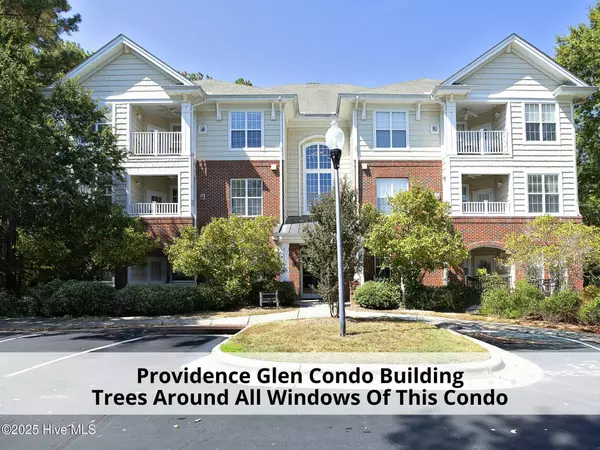
2 Beds
2 Baths
1,291 SqFt
2 Beds
2 Baths
1,291 SqFt
Open House
Sun Sep 28, 1:00pm - 4:00pm
Key Details
Property Type Condo
Sub Type Condominium
Listing Status Active
Purchase Type For Sale
Square Footage 1,291 sqft
Price per Sqft $251
Subdivision Providence Glen
MLS Listing ID 100532662
Style Wood Frame
Bedrooms 2
Full Baths 2
HOA Fees $6,180
HOA Y/N Yes
Year Built 2005
Annual Tax Amount $3,917
Property Sub-Type Condominium
Source Hive MLS
Property Description
Kitchen remodel 2020; new all stone backsplash with mural & Granite Countertop, stainless steel appliances & deep stainless sink. Under cabinet lighting. The spacious Living room with Gas Fireplace overlooks the balcony. The living & dining space have wide crown molding, expansive windows that provide great light with views of the trees behind.
Primary Suite with large walk-in closet. Primary bathroom with stand-a-lone deep tub, double vanity, and in 2023 new glass shower.
Secondary bedroom private suite features a privacy door that shuts off unit from the living space at the front foyer. Custom built library inside with adjustable shelving, desk, hidden cords. Spacious closet, ample room for a bed and more creates a multipurpose space. Front foyer's hanging ceiling light fixture is German blown glass.
Updates; Bali custom Roman shades - (2019) - entire condo ($1,200), Library - (2019) custom build by expert cabinet maker - lots of shelving, storage cabinets, desk, and hidden electric cords; ($10,000), Kitchen remodel - (2020) - new stainless steel appliances ($2,000); granite counter top and sink ($2,000); backsplash - all stone ($10,000); Bruce hardwood flooring (2023) - ($750). Primary bathroom (2023) - shower ($15,000), HVAC (2023), Water Heater, Apollo (2025) ($4,000), all appliances stay with the condo. (pricing rounded)
Lots of wonderful storage; covered balcony's spacious utility closet & detached storage in building next to condo building on right.
Building has a keypad entrance for additional security, and mailboxes at the front door of building. Providence Glen Amenities- Playground, Pool, Clubhouse Tennis/Pickleball Court, BBQ grills.
Location
State NC
County Orange
Community Providence Glen
Direction From I-40, take Exit 270 onto US-15/501 toward Chapel Hill. Right onto Sage Rd. Right onto Old Sterling Providence Glen entrance (right). Follow street to Arborgate Circle. Proceed along Arborgate Circle until you arrive at 1213, located on the left side.
Location Details Mainland
Rooms
Other Rooms Storage
Basement None
Primary Bedroom Level Primary Living Area
Interior
Interior Features Walk-in Closet(s), High Ceilings, Entrance Foyer, Bookcases, Ceiling Fan(s), Pantry
Heating Floor Furnace, Natural Gas
Cooling Central Air
Flooring Carpet, Tile, Wood
Fireplaces Type Gas Log
Fireplace Yes
Appliance Built-In Microwave, Washer, Refrigerator, Range, Dryer, Dishwasher
Exterior
Parking Features Parking Lot, Asphalt, Lighted, On Site
Utilities Available Cable Available, Natural Gas Connected, Sewer Connected, Water Connected
Amenities Available Roof Maintenance, Clubhouse, Maint - Comm Areas, Maint - Grounds, Maint - Roads, Management, Pickleball, Playground, Street Lights, Water
Roof Type Shingle
Accessibility Accessible Hallway(s), Accessible Doors, Accessible Entrance
Porch Covered
Building
Lot Description Wooded
Story 1
Entry Level One
Foundation Slab
Sewer Public Sewer
Water Public
New Construction No
Schools
Elementary Schools Ephesus Elementary
Middle Schools Phillips Middle School
High Schools Chapel Hill High School
Others
Tax ID 9890605507.135
Acceptable Financing Cash, Conventional
Listing Terms Cash, Conventional
Virtual Tour https://tour.pivo.app/view/mls/99bd28c5-0e83-42bf-8f98-f9c7591d29f8







