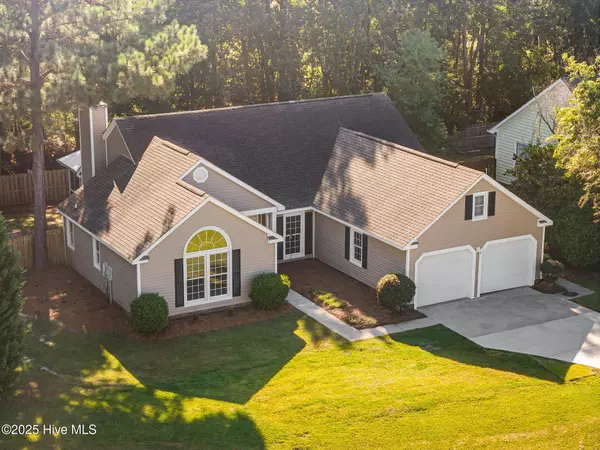
3 Beds
2 Baths
2,032 SqFt
3 Beds
2 Baths
2,032 SqFt
Open House
Sat Sep 27, 10:00am - 1:00pm
Key Details
Property Type Single Family Home
Sub Type Single Family Residence
Listing Status Active
Purchase Type For Sale
Square Footage 2,032 sqft
Price per Sqft $206
Subdivision Northchase
MLS Listing ID 100532647
Style Wood Frame
Bedrooms 3
Full Baths 2
HOA Fees $560
HOA Y/N Yes
Year Built 1989
Annual Tax Amount $1,559
Lot Size 0.273 Acres
Acres 0.27
Lot Dimensions Irregular
Property Sub-Type Single Family Residence
Source Hive MLS
Property Description
Inside, you'll find a spacious layout with vaulted ceilings and a cozy fireplace that anchors the living area. A versatile flex room provides the ideal space for a home office, playroom, or guest space. The sunroom, included in the heated square footage, creates a bright and relaxing retreat year-round.
The kitchen has been refreshed with new countertops and modern tile, while both bathrooms also feature new tile flooring. Brand new carpet in the bedrooms adds warmth and comfort underfoot.
Step outside to enjoy the brand-new deck, overlooking a fully fenced backyard with a storage shed—perfect for hobbies, lawn equipment, or extra storage. The renovated garage is another standout feature, boasting finished walls and a durable epoxy-coated floor.
Located in Northchase, this home comes with access to community amenities and is conveniently close to shopping, dining, and area beaches.
Don't miss your opportunity to own this move-in ready gem—schedule your showing today!
Location
State NC
County New Hanover
Community Northchase
Zoning PD
Direction Heading north N College Rd take a left by Laney High School onto New Village Way then another left on O'Neal Place. Take one more left onto Colonel Lamb Drive and the house with be on the right at the cul-de-sac 2805 Colonel Lamb Drive
Location Details Mainland
Rooms
Other Rooms Shed(s), Storage
Basement None
Primary Bedroom Level Primary Living Area
Interior
Interior Features Vaulted Ceiling(s), Ceiling Fan(s), Pantry, Walk-in Shower
Heating Electric, Heat Pump
Cooling Central Air
Flooring Carpet, Tile, Wood
Fireplaces Type Gas Log
Fireplace Yes
Appliance Electric Oven, Washer, Refrigerator, Dryer, Disposal, Dishwasher
Exterior
Parking Features Garage Faces Front, Attached, Paved
Garage Spaces 2.0
Utilities Available Sewer Connected, Water Connected
Amenities Available Basketball Court, Community Pool, Maint - Comm Areas, Management, Picnic Area, Playground, Street Lights, Tennis Court(s), Trail(s)
Roof Type Architectural Shingle
Porch Deck
Building
Lot Description Cul-De-Sac
Story 1
Entry Level One
Foundation Slab
Sewer Municipal Sewer
Water Municipal Water
New Construction No
Schools
Elementary Schools Castle Hayne
Middle Schools Trask
High Schools Laney
Others
Tax ID R03407-005-011-000
Acceptable Financing Cash, Conventional, FHA, VA Loan
Listing Terms Cash, Conventional, FHA, VA Loan







