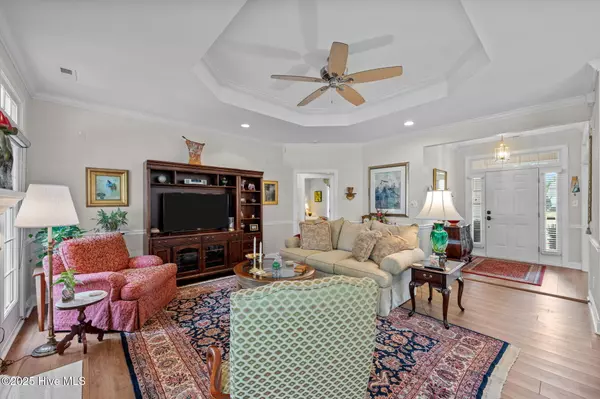
3 Beds
2 Baths
2,203 SqFt
3 Beds
2 Baths
2,203 SqFt
Key Details
Property Type Single Family Home
Sub Type Single Family Residence
Listing Status Active
Purchase Type For Sale
Square Footage 2,203 sqft
Price per Sqft $215
Subdivision Hunters Ridge
MLS Listing ID 100532363
Style Wood Frame
Bedrooms 3
Full Baths 2
HOA Y/N No
Year Built 2001
Annual Tax Amount $1,418
Lot Size 0.600 Acres
Acres 0.6
Lot Dimensions Irregular
Property Sub-Type Single Family Residence
Source Hive MLS
Property Description
The heart of the home is the updated kitchen, featuring beautiful granite countertops, stainless steel appliances, and plenty of cabinet space. It flows seamlessly into the dining and living areas, making it easy to entertain or enjoy quiet evenings at home. The primary suite is a relaxing retreat with a walk-in closet and private bath, while two additional bedrooms provide flexibility for family, guests, or hobbies.
Step outside to enjoy the large backyard, complete with a fire pit and plenty of space for gatherings, gardening, or simply relaxing in the fresh air. The attached two-car garage adds convenience and storage, while the home's thoughtful design ensures easy, single-level living with the bonus of extra space upstairs.
Hunters Ridge is just minutes from historic downtown New Bern, where you'll find shopping, dining, entertainment and waterfront charm. The location also offers quick access to MCAS Cherry Point and the beautiful Crystal Coast beaches, making it ideal for both work and play.
This home is move-in ready and waiting for its next owner to enjoy all it has to offer. Don't miss the chance to make it yours!
Location
State NC
County Craven
Community Hunters Ridge
Zoning res
Direction From Downtown: Take Howell. Road to Madam Moores Lane. Turn Right. Turn left into Hunters Ridge Subdivision on Barrington Way. 213 Barrington is on the left.
Location Details Mainland
Rooms
Basement None
Primary Bedroom Level Primary Living Area
Interior
Interior Features Master Downstairs, Walk-in Closet(s), Vaulted Ceiling(s), High Ceilings, Entrance Foyer, Solid Surface, Ceiling Fan(s), Pantry, Walk-in Shower
Heating Heat Pump, Electric
Flooring Carpet, Tile, Wood
Fireplaces Type Gas Log
Fireplace Yes
Appliance Built-In Microwave, Washer, Refrigerator, Range, Dryer, Dishwasher
Exterior
Parking Features Garage Faces Side, Concrete
Garage Spaces 2.0
Utilities Available Natural Gas Connected
Roof Type Architectural Shingle
Porch Covered, Deck, Porch
Building
Story 2
Entry Level One and One Half
Sewer Septic Permit On File, Septic Tank
Water Municipal Water
New Construction No
Schools
Elementary Schools Brinson
Middle Schools Grover C.Fields
High Schools New Bern
Others
Tax ID 7-100-L -206
Acceptable Financing Cash, Conventional, FHA, VA Loan
Listing Terms Cash, Conventional, FHA, VA Loan
Virtual Tour https://www.zillow.com/view-imx/674a9c18-48d1-4663-ab6d-dc4336465306?wl=true&setAttribution=mls&initialViewType=pano







