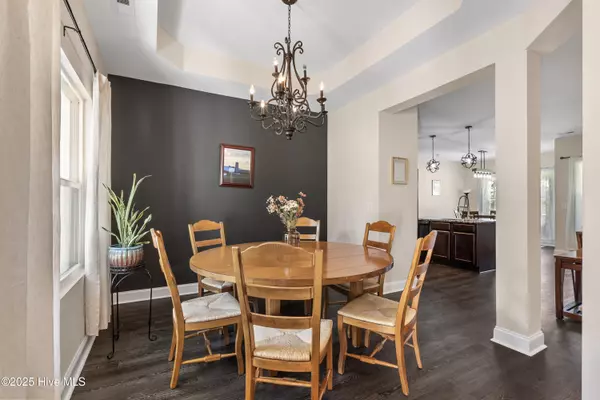
4 Beds
2 Baths
1,877 SqFt
4 Beds
2 Baths
1,877 SqFt
Open House
Sat Sep 27, 1:00pm - 3:00pm
Key Details
Property Type Single Family Home
Sub Type Single Family Residence
Listing Status Active
Purchase Type For Sale
Square Footage 1,877 sqft
Price per Sqft $229
Subdivision Seven Lakes South
MLS Listing ID 100532329
Style Wood Frame
Bedrooms 4
Full Baths 2
HOA Fees $1,460
HOA Y/N Yes
Year Built 2021
Lot Size 0.480 Acres
Acres 0.48
Lot Dimensions 100x212x100x212
Property Sub-Type Single Family Residence
Source Hive MLS
Property Description
Location
State NC
County Moore
Community Seven Lakes South
Zoning GC-SL
Direction From 211 Take 7 Lakes Drive to the entrance of 7 Lakes South-Dogwood Lane- turn right after the gate , home will be on your righ
Location Details Mainland
Rooms
Primary Bedroom Level Primary Living Area
Interior
Interior Features Master Downstairs, Walk-in Closet(s), Kitchen Island, Walk-in Shower
Heating Propane, Electric, Heat Pump
Cooling Central Air
Flooring LVT/LVP, Carpet
Fireplaces Type Gas Log
Fireplace Yes
Appliance Electric Oven, Built-In Microwave, Refrigerator, Dishwasher
Exterior
Parking Features Attached, Gravel
Garage Spaces 2.0
Utilities Available Sewer Connected, Water Connected
Amenities Available Clubhouse, Community Pool, Gated, Golf Course, Maint - Roads, Pickleball, Playground, Tennis Court(s)
Roof Type Composition
Porch Covered, Patio, Porch
Building
Story 1
Entry Level One
Foundation Slab
Sewer Septic Tank
Water Municipal Water
New Construction No
Schools
Elementary Schools West End Elementary
Middle Schools West Pine Middle
High Schools Pinecrest High
Others
Tax ID 00027517
Acceptable Financing Cash, Conventional, FHA, VA Loan
Listing Terms Cash, Conventional, FHA, VA Loan
Virtual Tour https://www.zillow.com/view-imx/ed31b86c-997e-43bf-80bf-8ae8f12c86e7?wl=true&setAttribution=mls&initialViewType=pano" width="640" height="360" style="border: 0;" allow="autoplay; fullscreen; picture-in-picture







