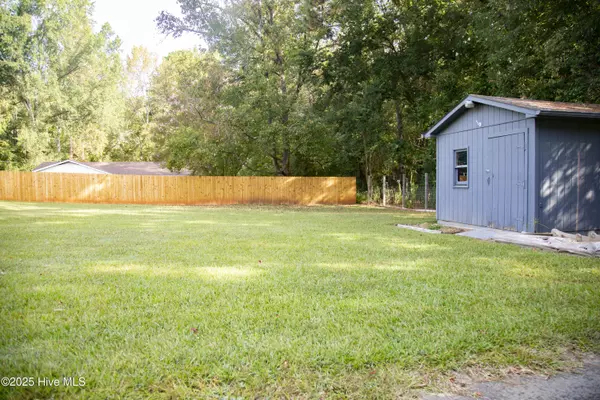
3 Beds
1 Bath
1,242 SqFt
3 Beds
1 Bath
1,242 SqFt
Key Details
Property Type Single Family Home
Sub Type Single Family Residence
Listing Status Active
Purchase Type For Sale
Square Footage 1,242 sqft
Price per Sqft $192
Subdivision Not In Subdivision
MLS Listing ID 100532330
Style Wood Frame
Bedrooms 3
Full Baths 1
HOA Y/N No
Year Built 1960
Annual Tax Amount $1,195
Lot Size 0.480 Acres
Acres 0.48
Lot Dimensions 129x150x125x164
Property Sub-Type Single Family Residence
Source Hive MLS
Property Description
Enjoy outdoor living on the generous back deck, with a partially privacy-fenced backyard that includes a basketball court with concrete pad, outdoor building with electricity, and a 1-car carport. A metal roof provides peace of mind for years to come.
This home blends comfort, updates, and outdoor amenities—ready for its next owner!
Location
State NC
County Montgomery
Community Not In Subdivision
Zoning Residential
Direction I-73/I-74/US-220 S Take exit 49 toward Biscoe Slight right onto NC-24 W/NC-27 W/E Main St Turn right onto Brendana Dr Destination will be on the right
Location Details Mainland
Rooms
Other Rooms Shed(s)
Basement None
Primary Bedroom Level Primary Living Area
Interior
Interior Features Ceiling Fan(s)
Heating Electric, Heat Pump
Cooling Central Air
Flooring Vinyl, Wood
Fireplaces Type Gas Log
Fireplace Yes
Appliance Refrigerator, Range
Exterior
Parking Features Asphalt, Concrete
Carport Spaces 1
Utilities Available Sewer Connected, Water Connected
Roof Type Metal
Porch Deck
Building
Lot Description Corner Lot
Story 1
Entry Level One
Foundation Brick/Mortar
Sewer Municipal Sewer
Water Municipal Water
New Construction No
Schools
Elementary Schools Green Ridge Elementary School
Middle Schools East Middle School
High Schools Montgomery Central High School
Others
Tax ID 756812971221
Acceptable Financing Cash, Conventional, FHA, VA Loan
Listing Terms Cash, Conventional, FHA, VA Loan







