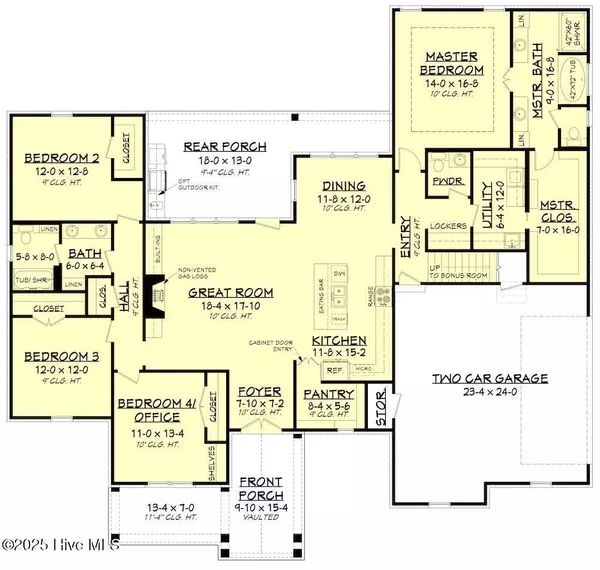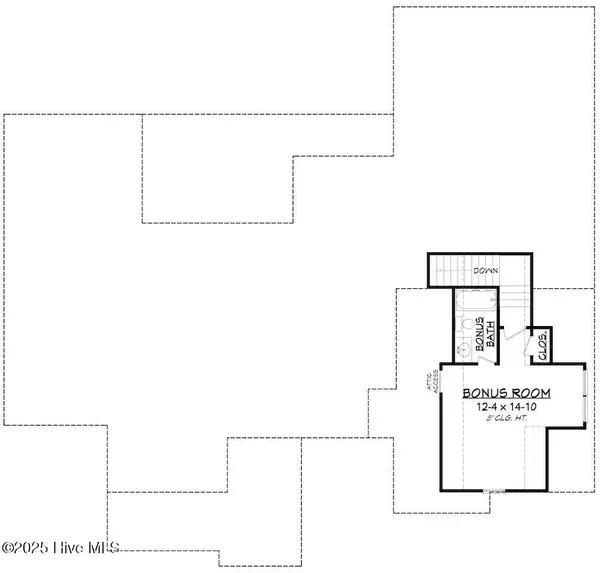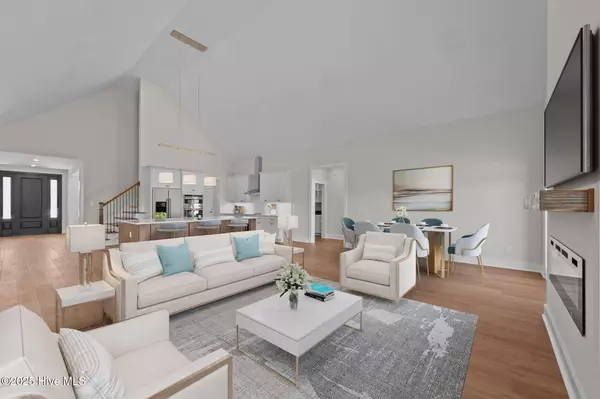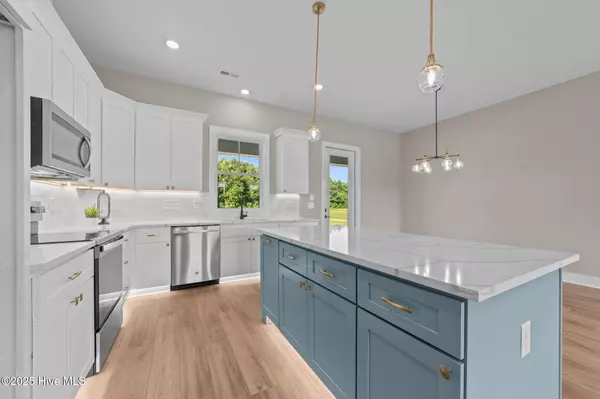
4 Beds
4 Baths
2,709 SqFt
4 Beds
4 Baths
2,709 SqFt
Key Details
Property Type Single Family Home
Sub Type Single Family Residence
Listing Status Active
Purchase Type For Sale
Square Footage 2,709 sqft
Price per Sqft $221
Subdivision Williams Farm
MLS Listing ID 100528972
Style Wood Frame
Bedrooms 4
Full Baths 3
Half Baths 1
HOA Fees $600
HOA Y/N Yes
Year Built 2025
Lot Size 1.140 Acres
Acres 1.14
Lot Dimensions 1.14 acres
Property Sub-Type Single Family Residence
Source Hive MLS
Property Description
A raised 30-inch slab ensures lasting durability, a tankless water heater adds efficient comfort, and inside, premium finishes like luxury vinyl plank flooring, plush carpet, and all-wood shelving elevate each space. The kitchen is a true highlight, featuring solid wood cabinets with soft-close hinges, quartz countertops, toe-kick and under-cabinet lighting, and a walk-in pantry fit for even the most ambitious grocery list.
The spacious primary bedroom offers a serene escape with a walk-in tile shower and a generously sized closet conveniently accessible from both the bedroom and laundry room. Three additional bedrooms are located across the main floor, providing privacy and plenty of space for family, guests, or even an office. Upstairs, a versatile bonus room with a full bathroom provides even more space for guests, media room, play room... you name it!
Unwind on the large front or back porch while enjoying the tranquility of the large lot in a peaceful setting. You deserve to experience the peace of mind new homes provide along with the blend of function and modern style in a location that truly fits your lifestyle. Your home search ends here. Estimated completion date of spring 2026.
*Ask about the lender credit, up to $2,500, with preferred lender!*
*Exterior picture is an artist rendition. Interior pictures are examples of the builders work.*
Location
State NC
County Pitt
Community Williams Farm
Zoning RA
Direction From Greenville, NC-43 S, turn left onto Mills Rd, at the traffic circle, take the 1st exit onto Ivy Rd, turn left onto Wolf Pit Rd, turn right on Williams Farm Road.
Location Details Mainland
Rooms
Primary Bedroom Level Primary Living Area
Interior
Interior Features Master Downstairs, Walk-in Closet(s), Tray Ceiling(s), Kitchen Island, Ceiling Fan(s), Pantry, Walk-in Shower
Heating Gas Pack, Electric, Heat Pump, Natural Gas
Cooling Central Air
Exterior
Parking Features Paved
Garage Spaces 2.0
Utilities Available Natural Gas Connected
Amenities Available No Amenities
Roof Type Architectural Shingle
Porch Porch
Building
Story 2
Entry Level Two
Foundation Raised, Slab
Sewer Septic Tank
New Construction Yes
Schools
Elementary Schools Chicod Elementary
Middle Schools Chicod Elementary
High Schools D.H. Conley High School
Others
Tax ID 5604360031
Acceptable Financing Cash, Conventional, FHA, VA Loan
Listing Terms Cash, Conventional, FHA, VA Loan
Virtual Tour https://www.propertypanorama.com/instaview/ncrmls/100528972







