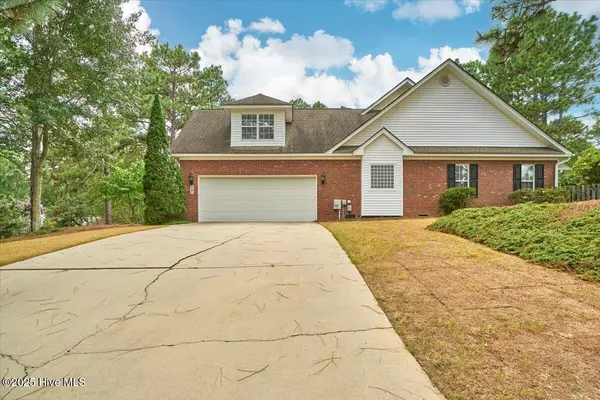4 Beds
3 Baths
2,389 SqFt
4 Beds
3 Baths
2,389 SqFt
Key Details
Property Type Single Family Home
Sub Type Single Family Residence
Listing Status Active
Purchase Type For Sale
Square Footage 2,389 sqft
Price per Sqft $182
Subdivision Unit 8
MLS Listing ID 100528273
Style Wood Frame
Bedrooms 4
Full Baths 2
Half Baths 1
HOA Y/N No
Year Built 2002
Annual Tax Amount $2,366
Lot Size 0.356 Acres
Acres 0.36
Lot Dimensions 138x105x120x77
Property Sub-Type Single Family Residence
Source Hive MLS
Property Description
Step inside to find fresh interior paint in the main living areas and two guest bedrooms, complemented by gleaming hardwood floors throughout the living spaces. The welcoming living room features a vaulted ceiling, custom built-in cabinetry, and a cozy corner fireplace, with large windows and transoms that fill the space with natural light.
The spacious kitchen opens seamlessly to a generous breakfast nook—perfect for casual meals or morning coffee—while a more formal dining room at the front of the home provides a lovely space for entertaining. From the breakfast area, step out onto the gorgeous screened-in porch, ideal for enjoying North Carolina's seasons in comfort and style.
Designed with a split-bedroom floor plan, the home offers a private primary suite on one side and two additional guest bedrooms on the other. Upstairs, a large fourth bedroom or bonus room above the garage offers fantastic flexibility—ideal for a guest suite, home office, media room, or play space.
The fully fenced backyard and mature landscaping add to the home's appeal, creating a peaceful retreat just minutes from everything Pinehurst has to offer.
Location
State NC
County Moore
Community Unit 8
Zoning R10
Direction From Morgantown Road, turn onto Monticello. Turn onto Bay Court, driveway is immediately on the left.
Location Details Mainland
Rooms
Primary Bedroom Level Primary Living Area
Interior
Interior Features Master Downstairs, Walk-in Closet(s), Vaulted Ceiling(s), Tray Ceiling(s), High Ceilings, Bookcases, Ceiling Fan(s), Pantry, Walk-in Shower
Heating Fireplace(s), Electric, Heat Pump
Cooling Central Air
Flooring Carpet, Tile, Wood
Appliance Electric Oven, Built-In Microwave, Washer, Refrigerator, Dryer, Dishwasher
Exterior
Parking Features Garage Faces Side, Concrete, Garage Door Opener
Garage Spaces 2.0
Utilities Available Sewer Connected, Water Connected
Roof Type Composition
Porch Covered, Patio, Porch, Screened
Building
Lot Description Corner Lot
Story 2
Entry Level One and One Half
New Construction No
Schools
Elementary Schools Pinehurst Elementary
Middle Schools Southern Middle
High Schools Pinecrest
Others
Tax ID 00021134
Acceptable Financing Cash, Conventional, FHA, VA Loan
Listing Terms Cash, Conventional, FHA, VA Loan







