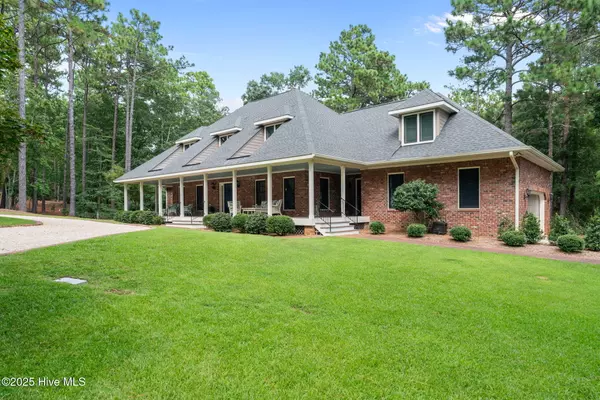4 Beds
4 Baths
3,287 SqFt
4 Beds
4 Baths
3,287 SqFt
Key Details
Property Type Single Family Home
Sub Type Single Family Residence
Listing Status Active
Purchase Type For Sale
Square Footage 3,287 sqft
Price per Sqft $349
Subdivision Weymouth Ridge
MLS Listing ID 100525973
Style Wood Frame
Bedrooms 4
Full Baths 3
Half Baths 1
HOA Y/N No
Year Built 1989
Annual Tax Amount $5,027
Lot Size 0.760 Acres
Acres 0.76
Lot Dimensions 34x107x80x49x202x143x10x131
Property Sub-Type Single Family Residence
Source Hive MLS
Property Description
Location
State NC
County Moore
Community Weymouth Ridge
Zoning RS-3
Direction Head East on Massachusetts from Broad Street, turn right on Arbutus Road. Turn Left on Penn Carol Lane. Home is second on the Right.
Location Details Mainland
Rooms
Basement None
Primary Bedroom Level Primary Living Area
Interior
Interior Features Master Downstairs, Walk-in Closet(s), Vaulted Ceiling(s), Tray Ceiling(s), High Ceilings, Solid Surface, Bookcases, Ceiling Fan(s)
Heating Heat Pump, Fireplace(s), Electric, Forced Air, Zoned
Cooling Central Air, Zoned
Flooring Carpet, Tile, Wood
Window Features Skylight(s),Thermal Windows
Appliance Gas Cooktop, Built-In Microwave, Built-In Electric Oven, Double Oven, Disposal, Dishwasher
Exterior
Exterior Feature Irrigation System
Parking Features Garage Faces Side, Circular Driveway, Additional Parking, Garage Door Opener
Garage Spaces 4.0
Utilities Available Natural Gas Connected, Sewer Connected, Water Connected
Roof Type Architectural Shingle
Porch Covered, Porch, See Remarks, Wrap Around
Building
Lot Description Cul-De-Sac, Wooded
Story 2
Entry Level Two
Sewer Municipal Sewer
Water Municipal Water
Structure Type Irrigation System
New Construction No
Schools
Elementary Schools Southern Pines
Middle Schools Crain'S Creek Middle
High Schools Pinecrest High
Others
Tax ID 00053801
Acceptable Financing Cash, Conventional, VA Loan
Listing Terms Cash, Conventional, VA Loan







