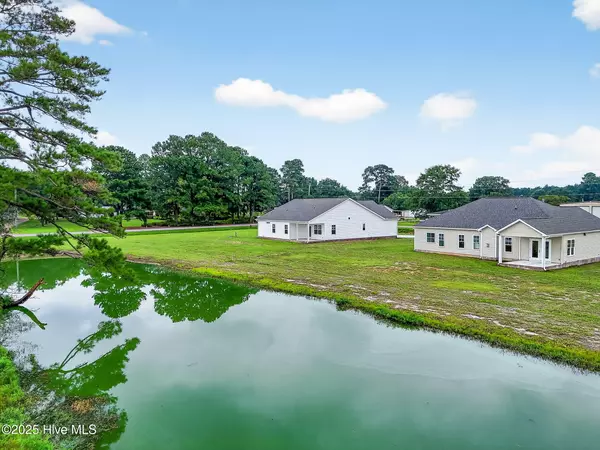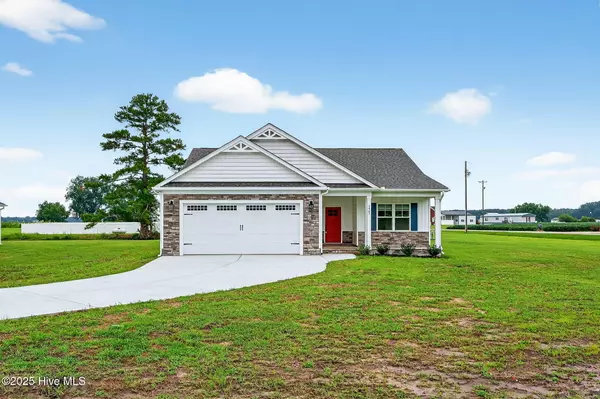3 Beds
2 Baths
1,800 SqFt
3 Beds
2 Baths
1,800 SqFt
OPEN HOUSE
Sat Aug 16, 11:00am - 1:00pm
Sun Aug 17, 2:00pm - 4:00pm
Sat Aug 23, 11:00am - 1:00pm
Sun Aug 24, 2:00pm - 4:00pm
Sat Aug 30, 11:00am - 1:00pm
Sun Aug 31, 2:00pm - 4:00pm
Key Details
Property Type Single Family Home
Sub Type Single Family Residence
Listing Status Active
Purchase Type For Sale
Square Footage 1,800 sqft
Price per Sqft $177
Subdivision Not In Subdivision
MLS Listing ID 100525044
Style Wood Frame
Bedrooms 3
Full Baths 2
HOA Y/N No
Year Built 2025
Lot Size 0.890 Acres
Acres 0.89
Lot Dimensions see plat
Property Sub-Type Single Family Residence
Source Hive MLS
Property Description
From the STONE accents on the exterior to the gorgeous low-maintenance laminate flooring throughout the living areas and owner's suite, this home is built to impress. The CHEF'S KITCHEN boasts an abundance of cabinetry, a large island with drawers, soft-close features, under-cabinet lighting, a custom vented range hood, built-in microwave, and a walk-in pantry. A convenient drop zone and spacious laundry room add to the thoughtful design.
The luxurious owner's suite includes his-and-hers walk-in closets, a relaxing soaking tub, and a large tile walk-in shower. Two roomy secondary bedrooms share access to a full bath. The inviting family room features built-in shelving and a beautiful fireplace.
Enjoy outdoor living on the covered front and rear porches, and take in the tranquil pond views. Perfectly located near Walmart Supercenter, Harris Teeter, Starbucks, and more, with easy access to Hwy 70 Bypass.
Builder is offering $15,000 in concessions to use toward closing costs, an interest rate buy-down, or as you choose — but only for a limited time!
Location
State NC
County Wayne
Community Not In Subdivision
Zoning residential
Direction While on US 117 BUS, turn right onto NC-111 N, right on Stoney Creek Church Rd. Homes will be down on left.
Location Details Mainland
Rooms
Primary Bedroom Level Primary Living Area
Interior
Interior Features Walk-in Closet(s), Tray Ceiling(s), High Ceilings, Entrance Foyer, Mud Room, Solid Surface, Kitchen Island, Ceiling Fan(s), Pantry, Walk-in Shower
Heating Fireplace(s), Electric, Heat Pump
Cooling Central Air
Flooring Carpet, Laminate, Vinyl
Appliance Vented Exhaust Fan, Electric Oven, Built-In Microwave, Range, Dishwasher
Exterior
Parking Features Shared Driveway, Garage Faces Front, Attached, Covered, Garage Door Opener, Paved
Garage Spaces 2.0
Utilities Available Water Connected
View Pond, See Remarks
Roof Type Shingle
Porch Covered, Patio, Porch
Building
Lot Description Level, See Remarks, Corner Lot
Story 1
Entry Level One
Foundation Slab
Sewer Septic Permit On File, Septic Tank
Water County Water
New Construction Yes
Schools
Elementary Schools Tommy'S Road
Middle Schools Norwayne
High Schools Charles Aycock
Others
Tax ID 3611733148
Acceptable Financing Cash, Conventional, FHA, USDA Loan, VA Loan
Listing Terms Cash, Conventional, FHA, USDA Loan, VA Loan
Virtual Tour https://my.matterport.com/show/?m=zDgkW2hdpza&mls=1







