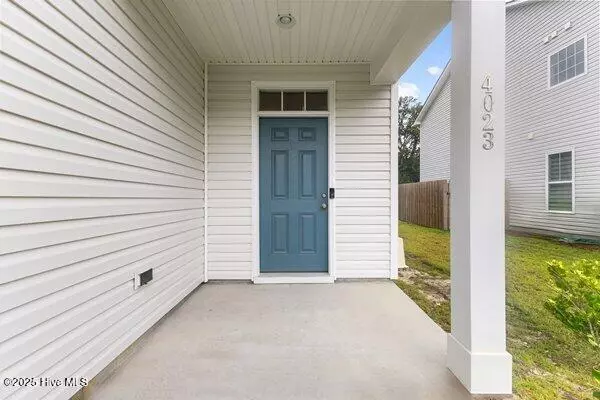3 Beds
3 Baths
1,737 SqFt
3 Beds
3 Baths
1,737 SqFt
OPEN HOUSE
Sun Aug 17, 1:00pm - 3:00pm
Key Details
Property Type Single Family Home
Sub Type Single Family Residence
Listing Status Active
Purchase Type For Sale
Square Footage 1,737 sqft
Price per Sqft $195
Subdivision Northern Lights
MLS Listing ID 100524639
Style Wood Frame
Bedrooms 3
Full Baths 2
Half Baths 1
HOA Fees $300
HOA Y/N Yes
Year Built 2020
Annual Tax Amount $2,038
Lot Size 6,534 Sqft
Acres 0.15
Lot Dimensions 55 x 115 x 55 x 115
Property Sub-Type Single Family Residence
Source Hive MLS
Property Description
Step inside to find a bright and open main level featuring a spacious living room, dining area, and a well-appointed kitchen with a reverse osmosis water system. A convenient half bath is also located downstairs, perfect for guests. Upstairs, you'll find all three bedrooms, including a generous primary suite, as well as the laundry room for easy access.
Enjoy added privacy with this end-lot location, bordered by neighborhood green space, offering serene views of grass and trees from your back windows instead of neighboring homes. Out back, relax under the canopy on your private patio.
This home has been thoughtfully maintained: recently pressure washed, HVAC serviced twice a year, and comes with a transferrable termite bond and 5 years remaining on the builder's structural warranty.
This home offers comfort, peace of mind, and a great location! Don't miss your opportunity to own this move-in ready gem!
Location
State NC
County Brunswick
Community Northern Lights
Zoning Nw-R7500cz
Direction From Wilmington: Stay onto Bus US-17 S toward US-17, US-74 for aprox 13mi Turn right onto Northwest Rd NE for aprox .7mi Turn left onto Northern Lights Drive for aprox 400 ft Turn left onto Little Dipper Court, the home will be the last house on the right, and there will be a sign in the yard.
Location Details Mainland
Rooms
Basement None
Primary Bedroom Level Non Primary Living Area
Interior
Interior Features Walk-in Closet(s), Tray Ceiling(s), Entrance Foyer, Solid Surface, Ceiling Fan(s), Pantry, Walk-in Shower
Heating Electric, Forced Air
Cooling Central Air
Flooring Carpet, Laminate, Vinyl
Fireplaces Type None
Fireplace No
Appliance Electric Oven, Electric Cooktop, Built-In Microwave, Washer, Refrigerator, Range, Dryer, Disposal, Dishwasher
Exterior
Exterior Feature Irrigation System
Parking Features Additional Parking, Garage Door Opener
Garage Spaces 2.0
Utilities Available Sewer Available, Water Available
Amenities Available Maint - Comm Areas, Maint - Grounds, Maint - Roads, Management
Waterfront Description None
Roof Type Architectural Shingle
Accessibility None
Porch Patio
Building
Lot Description Corner Lot
Story 2
Entry Level Two
Foundation Slab
Sewer Municipal Sewer
Water Municipal Water
Structure Type Irrigation System
New Construction No
Schools
Elementary Schools Lincoln
Middle Schools Leland
High Schools North Brunswick
Others
Tax ID 015ia017
Acceptable Financing Cash, Conventional, FHA, USDA Loan, VA Loan
Listing Terms Cash, Conventional, FHA, USDA Loan, VA Loan







