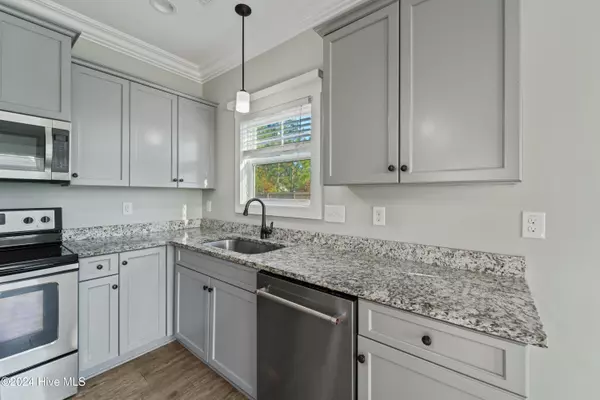3 Beds
3 Baths
1,797 SqFt
3 Beds
3 Baths
1,797 SqFt
Key Details
Property Type Single Family Home
Sub Type Single Family Residence
Listing Status Active
Purchase Type For Rent
Square Footage 1,797 sqft
Subdivision Kingsbridge Ii
MLS Listing ID 100524491
Style Wood Frame
Bedrooms 3
Full Baths 2
Half Baths 1
HOA Y/N Yes
Year Built 2017
Lot Size 1.050 Acres
Acres 1.05
Property Sub-Type Single Family Residence
Source Hive MLS
Property Description
Step inside and be greeted by the open floor plan, designed to maximize space and natural light. The common living areas boast soaring 9-foot ceilings, creating an airy and inviting atmosphere. The kitchen is a standout, featuring a large island, sleek stainless steel appliances, and ample counter and cabinet space for all your culinary needs. Whether you're cooking for a crowd or enjoying a quiet meal, this kitchen is a true highlight.
The primary bedroom is a serene retreat, complete with a spacious en suite bathroom that includes a double vanity and a large walk-in shower. The two additional bedrooms are well-sized and share a full bathroom, offering comfort and privacy for guests.
Outside, the expansive lot provides plenty of room for outdoor activities, gardening, or even future expansions. The large workshop adds value and functionality to this already fantastic property. This home offers a peaceful setting while being just a short drive from all the amenities you need, including shopping, and military bases. Don't miss your chance to make this beautiful home yours - schedule a showing today!
Location
State NC
County Onslow
Community Kingsbridge Ii
Direction From MHC, Hwy 70W to Hwy 24. Continue on Hwy 24W to Hubert. Turn left onto Queens Creek Rd. (Just past WalMart). Turn right onto Queens Haven Rd, left onto Kingsbridge Rd., right onto Sussex Ln., left onto E Ivybridge Dr and then left onto Chestwood Dr. Home at end of cul-de-sac.
Location Details Mainland
Rooms
Basement None
Primary Bedroom Level Non Primary Living Area
Interior
Interior Features Walk-in Closet(s), Wash/Dry Connect, Ceiling Fan(s)
Heating Heat Pump, Electric
Flooring Carpet, Vinyl
Appliance Electric Oven, Built-In Microwave, Refrigerator, Range, Dishwasher
Laundry Laundry Closet
Exterior
Parking Features Concrete
Garage Spaces 2.0
Utilities Available Water Available
Amenities Available No Amenities
Porch Patio
Building
Lot Description Cul-De-Sac
Story 2
Entry Level Two
Sewer Community Sewer
Water Municipal Water
Schools
Elementary Schools Queens Creek
Middle Schools Swansboro
High Schools Swansboro
Others
Tax ID 1313a-116







