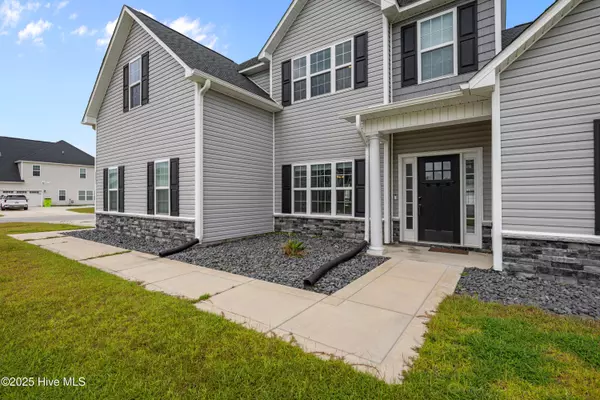5 Beds
4 Baths
2,997 SqFt
5 Beds
4 Baths
2,997 SqFt
Key Details
Property Type Single Family Home
Sub Type Single Family Residence
Listing Status Active
Purchase Type For Sale
Square Footage 2,997 sqft
Price per Sqft $150
Subdivision Bluewater Rise
MLS Listing ID 100524226
Style Wood Frame
Bedrooms 5
Full Baths 3
Half Baths 1
HOA Fees $236
HOA Y/N Yes
Year Built 2021
Annual Tax Amount $3,183
Lot Size 0.460 Acres
Acres 0.46
Lot Dimensions Irregular
Property Sub-Type Single Family Residence
Source Hive MLS
Property Description
Imagine waking up in your spacious first-floor owner's suite, sunlight spilling through the windows, and starting your morning in a spa-like ensuite with both a soaking tub and a walk-in shower.
This 5-bedroom, 3.5-bathroom home is designed for connection and comfort. The open-concept kitchen—with gleaming granite countertops and abundant cabinetry—flows seamlessly into the living and dining areas, making every gathering feel effortless.
Upstairs, four additional bedrooms and two full bathrooms give everyone their own space, while still keeping you close together under one roof. Whether it's a cozy movie night or hosting friends for dinner, this home adapts to every season of life.
Set in the sought-after Bluewater Rise subdivision, you're perfectly positioned between MCAS Cherry Point and Downtown New Bern—close to everything you need, yet tucked into a community you'll be proud to call home
Location
State NC
County Craven
Community Bluewater Rise
Zoning Residential
Direction Hwy 70E towards Havelock. Right on Thurman Road at Carolina Colours intersection. Keep straight on Waterscape Way into Carolina Colours. Take 1st Right at roundabout onto Landscape Way. Take left onto Old Airport Rd. & follow Old Airport Rd. @ 2 miles. Turn right into Bluewater Rise & follow to back section & take a Right on Kingfish Way. Take a left on Sharpnose Street. Home on right.
Location Details Mainland
Rooms
Basement None
Primary Bedroom Level Primary Living Area
Interior
Interior Features Master Downstairs, Walk-in Closet(s), Tray Ceiling(s), High Ceilings, Ceiling Fan(s)
Heating Electric, Heat Pump, Natural Gas
Cooling Central Air
Flooring LVT/LVP, Carpet, Vinyl
Fireplaces Type Gas Log
Fireplace Yes
Appliance Gas Cooktop, Built-In Microwave, Dishwasher
Exterior
Parking Features Concrete
Garage Spaces 2.0
Utilities Available Cable Available, Natural Gas Connected, Sewer Connected, Water Connected
Amenities Available Maint - Comm Areas, Maint - Grounds, Management, Master Insure, Street Lights, No Amenities
Waterfront Description None
Roof Type Architectural Shingle
Porch Patio
Building
Lot Description Corner Lot
Story 2
Entry Level Two
Foundation Slab
Sewer Municipal Sewer
New Construction No
Schools
Elementary Schools Creekside Elementary School
Middle Schools Tucker Creek
High Schools New Bern
Others
Tax ID 7-106-2 -106
Acceptable Financing Cash, Conventional, FHA, VA Loan
Listing Terms Cash, Conventional, FHA, VA Loan
Virtual Tour https://my.matterport.com/show/?m=zHVcPJoTXQb&play=1&brand=0&mls=1&







