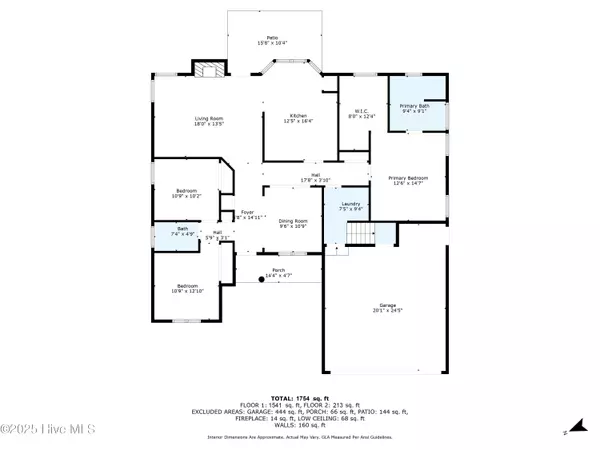3 Beds
2 Baths
1,754 SqFt
3 Beds
2 Baths
1,754 SqFt
OPEN HOUSE
Thu Aug 14, 9:00am - 3:00pm
Fri Aug 15, 9:00am - 5:00pm
Key Details
Property Type Single Family Home
Sub Type Single Family Residence
Listing Status Active
Purchase Type For Sale
Square Footage 1,754 sqft
Price per Sqft $206
Subdivision Courtney Pines
MLS Listing ID 100523974
Style Wood Frame
Bedrooms 3
Full Baths 2
HOA Fees $204
HOA Y/N Yes
Year Built 2006
Annual Tax Amount $1,394
Lot Size 0.418 Acres
Acres 0.42
Lot Dimensions Irregular
Property Sub-Type Single Family Residence
Source Hive MLS
Property Description
Opportunity knocks in sought-after Courtney Pines! This 3-bedroom, 2-bath home with a finished room over the garage (FROG) is tucked away on a quiet cul-de-sac lot with a privacy fence. The traditional layout offers a warm and inviting living room with fireplace, a formal dining room for special gatherings, and a spacious eat-in kitchen. The primary suite features a private bath and walk-in closet, while two additional bedrooms provide comfortable space for family, guests, or a home office. A two-car garage offers plenty of storage and convenience.
Being sold as-is, where-is, this home needs cosmetic updates including paint, sheetrock repairs, carpeting, and minor plumbing — perfect for buyers who want to customize and build equity.
The backyard is designed for both function and fun with a drive-through gate that makes storing boats, trailers, or other toys a breeze, plus an external hookup for a portable generator near the shed — a practical perk you'll appreciate when the power flickers.
Courtney Pines offers an unbeatable Wilmington location — just minutes to I-40 for an easy commute, Wrightsville Beach for sandy toes, Mayfaire and other shopping destinations, a variety of dining options, and Wilmington International Airport. You'll also be close to medical facilities, parks, and entertainment, making this home a convenient hub for both work and play.
If you've been searching for a property with great bones, a prime location, and room to add your own personal touch, this is it.
Location
State NC
County New Hanover
Community Courtney Pines
Zoning R-15
Direction From Military Cutoff Road, passing Cape Fear Public Utilities on your left, Turn, Right on Torchwood Blvd. take 2nd Right onto Walking Horse Ct., Take First Right onto Jolly Boat Court. Home is 3rd home on the left in the Cul de Sac
Location Details Mainland
Rooms
Basement None
Primary Bedroom Level Primary Living Area
Interior
Interior Features Master Downstairs, Walk-in Closet(s), Ceiling Fan(s), Walk-in Shower
Heating Heat Pump, Electric
Cooling Central Air
Flooring Carpet, Vinyl, Wood
Fireplaces Type Gas Log
Fireplace Yes
Appliance Built-In Microwave, Refrigerator, Range, Disposal, Dishwasher
Exterior
Parking Features Garage Faces Front, Concrete, Garage Door Opener, Off Street
Garage Spaces 2.0
Utilities Available Sewer Connected, Water Connected
Amenities Available Management
Roof Type Shingle,Composition
Porch Patio, Porch
Building
Lot Description Cul-De-Sac
Story 1
Entry Level One
Foundation Slab
Sewer Municipal Sewer
Water Municipal Water
New Construction No
Schools
Elementary Schools Murrayville
Middle Schools Trask
High Schools Laney
Others
Tax ID R03512-012-169-000
Acceptable Financing Cash, Conventional
Listing Terms Cash, Conventional





