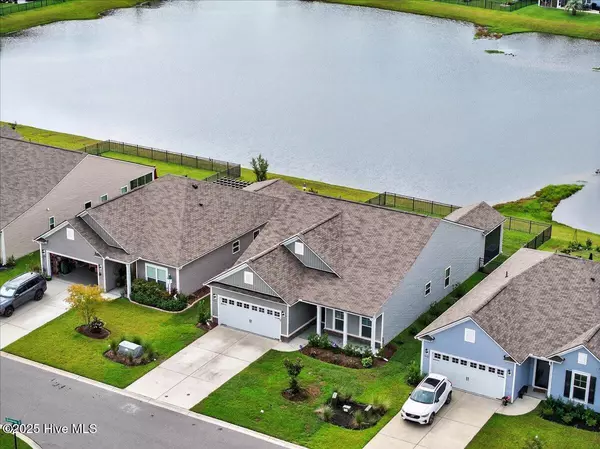3 Beds
2 Baths
1,913 SqFt
3 Beds
2 Baths
1,913 SqFt
OPEN HOUSE
Sat Aug 09, 11:00am - 1:00pm
Key Details
Property Type Single Family Home
Sub Type Single Family Residence
Listing Status Active
Purchase Type For Sale
Square Footage 1,913 sqft
Price per Sqft $201
Subdivision Eagle Run
MLS Listing ID 100523514
Style Wood Frame
Bedrooms 3
Full Baths 2
HOA Fees $772
HOA Y/N Yes
Year Built 2022
Annual Tax Amount $1,827
Lot Size 6,229 Sqft
Acres 0.14
Lot Dimensions 52x120
Property Sub-Type Single Family Residence
Source Hive MLS
Property Description
The heart of the home showcases a spacious kitchen with a center island that seamlessly connects to the dining area and family room, creating an inviting atmosphere for gatherings. A versatile flex space at the front of the home offers endless possibilities—easily used as a fourth bedroom with private bath, media room, or dedicated home office to suit your needs.
Step outside to enjoy a screened-in lanai overlooking the tranquil pond, offering beautiful water views and a peaceful place to unwind. The fully fenced backyard adds privacy and space for pets, play, or gardening—all with that serene pond backdrop.
The luxurious primary suite serves as a private retreat, complete with an oversized walk-in closet and well-appointed bath. Peace of mind comes standard with the existing builder warranty, including a 10-year structural warranty and 5-year water infiltration protection.
Conveniently located directly across the street from the zero-entry saltwater pool, this home also gives you easy access to two pickleball courts and a community firepit. Low HOA dues keep premium amenities within reach while maintaining high neighborhood standards.
Just minutes from the charm of Calabash and the pristine beaches of Sunset Beach, this home offers an ideal opportunity for a full-time residence or a coastal retreat in one of North Carolina's most sought-after communities.
Location
State NC
County Brunswick
Community Eagle Run
Zoning Cs-Prd
Direction Travel on US-17 S and turn right onto Eagle Claw. Turn left onto Barnstormer Drive in 0.3mi and the destination will be on the left.
Location Details Mainland
Rooms
Basement None
Primary Bedroom Level Primary Living Area
Interior
Interior Features Master Downstairs, Walk-in Closet(s), Tray Ceiling(s), High Ceilings, Entrance Foyer, Ceiling Fan(s), Pantry, Walk-in Shower
Heating Heat Pump, Electric
Cooling Central Air
Flooring Carpet, Laminate, Tile
Fireplaces Type None
Fireplace No
Appliance Electric Oven, Built-In Microwave, Washer, Dryer, Disposal, Dishwasher
Exterior
Exterior Feature Irrigation System
Parking Features Attached, Off Street, Paved
Garage Spaces 2.0
Utilities Available Sewer Available, Water Available
Amenities Available Cabana, Community Pool, Maint - Comm Areas, Maint - Grounds, Maint - Roads, Pickleball, Picnic Area, Street Lights, Trash
Waterfront Description None
View Pond, Water
Roof Type Architectural Shingle
Porch Covered, Patio, Porch, Screened
Building
Story 1
Entry Level One
Foundation Slab
Sewer Municipal Sewer
Water Municipal Water
Structure Type Irrigation System
New Construction No
Schools
Elementary Schools Jessie Mae Monroe Elementary
Middle Schools Shallotte Middle
High Schools West Brunswick
Others
Tax ID 225na018
Acceptable Financing Cash, Conventional, FHA, VA Loan
Listing Terms Cash, Conventional, FHA, VA Loan







