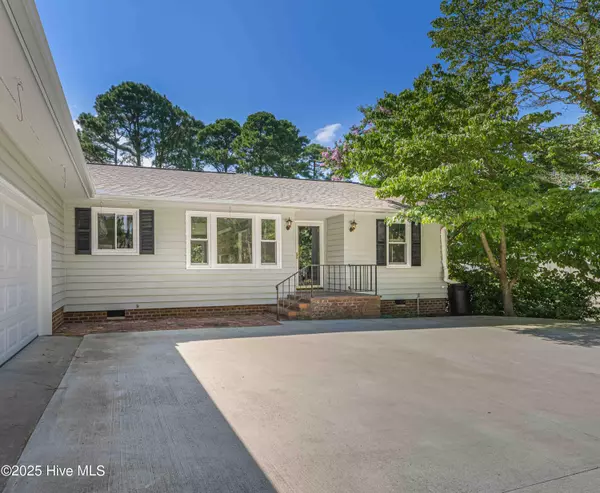3 Beds
3 Baths
2,100 SqFt
3 Beds
3 Baths
2,100 SqFt
Key Details
Property Type Single Family Home
Sub Type Single Family Residence
Listing Status Active
Purchase Type For Sale
Square Footage 2,100 sqft
Price per Sqft $195
Subdivision Seven Lakes South
MLS Listing ID 100522248
Style Wood Frame
Bedrooms 3
Full Baths 2
Half Baths 1
HOA Fees $1,400
HOA Y/N Yes
Year Built 1986
Annual Tax Amount $1,099
Lot Size 0.564 Acres
Acres 0.56
Lot Dimensions 214x115x213x113
Property Sub-Type Single Family Residence
Source Hive MLS
Property Description
The kitchen features leather-finished quartz countertops, solid wood cabinetry with pullout shelving, upgraded features, and a built-in desk area. Two pantry closets provide additional storage, and all appliances—including washer and dryer—convey with the home. A large formal dining area with a window offers both space and convenience for everyday meals or entertaining.
LED lighting runs throughout, and low-maintenance LPV flooring ensures a carpet-free interior. A propane fireplace sits at the center of the home and can efficiently heat the living space. The split-plan layout includes a large primary bedroom with a flexible niche space, and a Jack-and-Jill configuration connects the second and third bedrooms with a shared full bath. A half bath was added in 2018.
Outside, enjoy a private backyard with full perimeter fencing, a wooden deck overlooking the pond and water feature, and stairs to the yard below. Under the home, a stand-up crawl space and separate storage access offer plenty of room for equipment or seasonal items.
The heated and cooled workshop or studio has its own exterior entrance—adding more space and options for enjoyment.
The garage is fully equipped with hot/cold water washer/dryer hookups, updated GFIs, a 50-amp RV plug, a cedar closet, and extra storage. The home has been serviced annually for both HVAC and termite protection.
A standout feature: the creatively designed driveway which doubles as your own private pickleball court (over 60x30 feet)—a rare and valuable amenity! This home is part of an active Seven Lakes community with access to lakes, pool, tennis, equestrian facilities and more.
Location
State NC
County Moore
Community Seven Lakes South
Zoning R01
Direction 7 Lakes Drive - onto Dogwood Lane N - Left after gate onto E Devonshire Ave. - house on right.
Location Details Mainland
Rooms
Other Rooms See Remarks, Workshop
Basement Exterior Entrance, Finished
Primary Bedroom Level Primary Living Area
Interior
Interior Features Vaulted Ceiling(s), Solid Surface, Ceiling Fan(s), Pantry
Heating Propane, Other, Heat Pump, Fireplace(s), Electric, Forced Air
Cooling Other, Central Air, Wall/Window Unit(s)
Flooring LVT/LVP
Fireplaces Type Gas Log
Fireplace Yes
Appliance Electric Oven, Electric Cooktop, Built-In Microwave, Washer, Refrigerator, Dryer, Dishwasher
Exterior
Parking Features Garage Faces Side, Additional Parking, Concrete, Garage Door Opener, See Remarks
Garage Spaces 2.0
Utilities Available Water Connected
Amenities Available Basketball Court, Beach Access, Boat Dock, Cabana, Clubhouse, Community Pool, Exercise Course, Gated, Golf Course, Maint - Comm Areas, Maint - Roads, Management, Marina, Meeting Room, Party Room, Pickleball, Picnic Area, Playground, Security, Tennis Court(s), Termite Bond
View Golf Course, Pond, See Remarks
Roof Type Shingle,Composition
Porch Deck
Building
Lot Description On Golf Course
Story 1
Entry Level One
Foundation Block
Sewer Private Sewer
Water County Water
New Construction No
Schools
Elementary Schools West End Elementary
Middle Schools West Pine Middle
High Schools Pinecrest High
Others
Tax ID 00025575
Acceptable Financing Cash, Conventional, VA Loan
Listing Terms Cash, Conventional, VA Loan
Virtual Tour https://www.zillow.com/view-imx/a0443365-8731-4497-a6c4-520c44ee57df?setAttribution=mls&wl=true&initialViewType=pano&utm_source=dashboard







