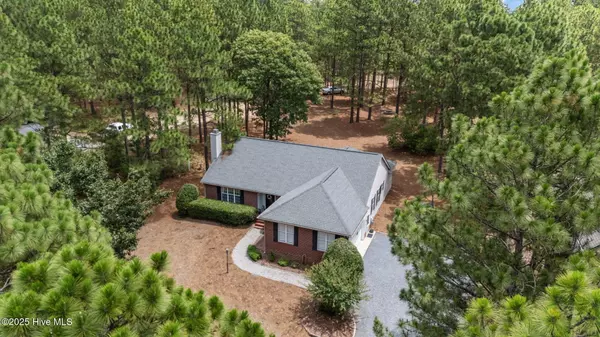3 Beds
2 Baths
1,813 SqFt
3 Beds
2 Baths
1,813 SqFt
Key Details
Property Type Single Family Home
Sub Type Single Family Residence
Listing Status Active
Purchase Type For Sale
Square Footage 1,813 sqft
Price per Sqft $234
Subdivision Seven Lakes West
MLS Listing ID 100522232
Style Wood Frame
Bedrooms 3
Full Baths 2
HOA Fees $1,940
HOA Y/N Yes
Year Built 1994
Lot Size 0.670 Acres
Acres 0.67
Lot Dimensions 102.75x47.41x81.05x159.61x67.94x230.42
Property Sub-Type Single Family Residence
Source Hive MLS
Property Description
Don't miss this charming 3-bedroom, 2-bathroom home on a spacious .67-acre corner lot in the desirable gated community of Seven Lakes West. Featuring a well-designed floor plan, this home offers a large living room with vaulted ceilings that flows seamlessly into the dining area and kitchen—perfect for entertaining or everyday living.
The kitchen is equipped with Corian countertops, a breakfast bar, and a pantry for ample storage. The oversized master bedroom boasts dual closets, providing plenty of space and convenience. Need a home office or a sunny spot to relax? Enjoy the flexible sunroom/office that opens to a deck and a private backyard retreat.
Additional highlights include a 2-car side entry garage, low-maintenance brick and vinyl exterior, and access to top-tier community amenities such as Lake Auman, pool, tennis and pickleball courts, playgrounds, and more.
Upgrades include LVP flooring throughout home and Trex type decking.
Whether you're looking for full-time living or a second home, this property offers comfort, value, and a lifestyle you'll love!
Location
State NC
County Moore
Community Seven Lakes West
Zoning GC/SL
Direction 211 to Seven Lakes West. Turn right onto Longleaf Drive. Travel 2.2 miles to 265 Longleaf Drive on the left side of the road.
Location Details Mainland
Rooms
Primary Bedroom Level Primary Living Area
Interior
Interior Features Pantry, Walk-in Shower
Heating Electric, Heat Pump
Cooling Central Air
Flooring LVT/LVP
Fireplaces Type Gas Log
Fireplace Yes
Appliance Electric Oven, Electric Cooktop, Self Cleaning Oven, Refrigerator, Disposal, Dishwasher
Exterior
Parking Features Garage Faces Side, Gravel
Garage Spaces 2.0
Utilities Available Cable Available, Underground Utilities, Water Connected
Amenities Available Waterfront Community, Barbecue, Basketball Court, Beach Access, Beach Rights, Clubhouse, Community Pool, Gated, Golf Course, Maint - Comm Areas, Maint - Grounds, Maint - Roads, Management, Marina, Meeting Room, Party Room, Pickleball, Picnic Area, Playground, Ramp, RV Parking, RV/Boat Storage, Tennis Court(s), Trail(s)
Roof Type Composition
Porch Deck
Building
Lot Description Corner Lot
Story 1
Entry Level One
Foundation Brick/Mortar, Block
Sewer Septic Tank
Water County Water
New Construction No
Schools
Elementary Schools West End Elementary
Middle Schools West Pine Middle
High Schools Pinecrest High
Others
Tax ID 25721
Acceptable Financing Cash, Conventional, FHA, USDA Loan, VA Loan
Listing Terms Cash, Conventional, FHA, USDA Loan, VA Loan







