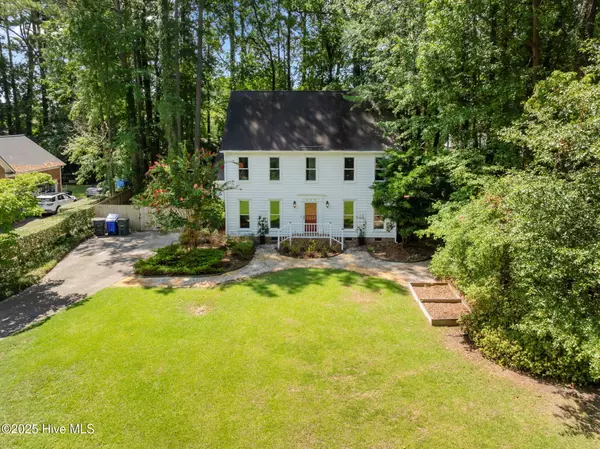3 Beds
3 Baths
2,088 SqFt
3 Beds
3 Baths
2,088 SqFt
OPEN HOUSE
Sat Aug 02, 2:00pm - 4:00pm
Key Details
Property Type Single Family Home
Sub Type Single Family Residence
Listing Status Active
Purchase Type For Sale
Square Footage 2,088 sqft
Price per Sqft $131
Subdivision Club Pines
MLS Listing ID 100521978
Style Wood Frame
Bedrooms 3
Full Baths 3
HOA Y/N No
Year Built 1979
Annual Tax Amount $2,616
Lot Size 0.370 Acres
Acres 0.37
Lot Dimensions 100x161
Property Sub-Type Single Family Residence
Source Hive MLS
Property Description
Location
State NC
County Pitt
Community Club Pines
Zoning R9S
Direction From Greenville Blvd turn onto Crestline Blvd. Home is on left.
Location Details Mainland
Rooms
Primary Bedroom Level Non Primary Living Area
Interior
Interior Features Walk-in Closet(s), Ceiling Fan(s), Pantry, Walk-in Shower
Heating Electric, Heat Pump
Cooling Central Air
Exterior
Parking Features On Site
Utilities Available Sewer Connected, Water Connected
Roof Type Shingle
Porch Deck
Building
Story 2
Entry Level Two
New Construction No
Schools
Elementary Schools Ridgewood Elementary School
Middle Schools E.B. Aycock Middle School
High Schools South Central High School
Others
Tax ID 035007
Acceptable Financing Cash, Conventional, FHA, VA Loan
Listing Terms Cash, Conventional, FHA, VA Loan
Virtual Tour https://www.propertypanorama.com/instaview/ncrmls/100521978







