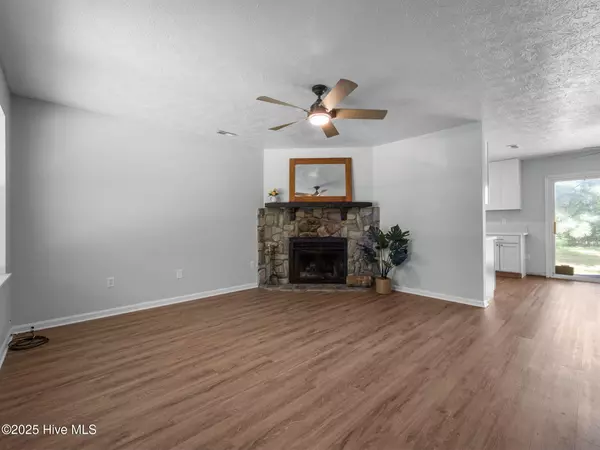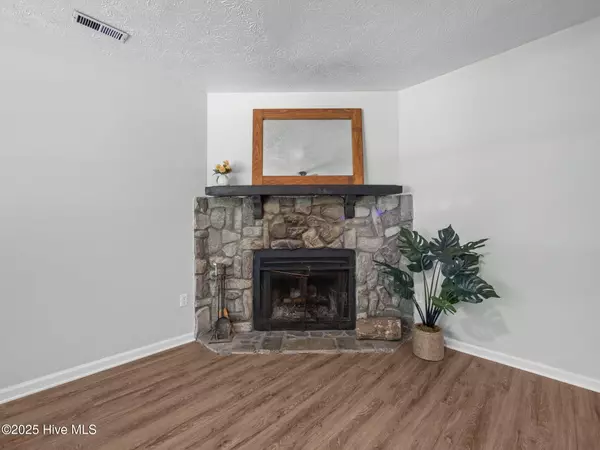3 Beds
2 Baths
1,402 SqFt
3 Beds
2 Baths
1,402 SqFt
OPEN HOUSE
Sun Aug 03, 2:00pm - 4:00pm
Key Details
Property Type Single Family Home
Sub Type Single Family Residence
Listing Status Active
Purchase Type For Sale
Square Footage 1,402 sqft
Price per Sqft $153
Subdivision Wildwood
MLS Listing ID 100521943
Style Wood Frame
Bedrooms 3
Full Baths 2
HOA Y/N No
Year Built 1984
Annual Tax Amount $882
Lot Size 0.456 Acres
Acres 0.46
Lot Dimensions 78.56x13.79x9.23x14.08x174.81x99.81x198.88
Property Sub-Type Single Family Residence
Source Hive MLS
Property Description
Inside, you'll find thoughtful renovations, including new LVP flooring, updated bathroom vanities, and fresh light fixtures and ceiling fans. The kitchen is a highlight, featuring brand-new cabinets and countertops, perfect for culinary enthusiasts. While ready to move in, there are a few finishing touches that allow you to add your personal flair.
Perfectly positioned just a short drive from Camp Lejeune, the vibrant waterfront town of Swansboro, and a quick drive to Emerald Isle, this location offers easy access to everything needed for work and leisure. Enjoy the flexibility of living without HOA restrictions. Brand new HVAC replaced in July 2025!
This home is an excellent choice for first-time buyers and investors, offering a blend of ready-to-enjoy living with the potential for growth.
Location
State NC
County Onslow
Community Wildwood
Zoning R-15
Direction From Jacksonville, take Johnson Blvd to Lejeune Blvd, continue onto NC-24 E, (R) onto NC-172 E, (L) onto Starling Rd, (R) on Sand Ridge Rd. House is 4.4 miles down on the (L).
Location Details Mainland
Rooms
Other Rooms Shed(s)
Primary Bedroom Level Primary Living Area
Interior
Interior Features Master Downstairs, Mud Room, Ceiling Fan(s)
Heating Heat Pump, Electric, Forced Air
Cooling Central Air
Flooring LVT/LVP
Appliance Electric Oven, Electric Cooktop, Built-In Microwave, Range, Dishwasher
Exterior
Parking Features Gravel, On Site
Utilities Available Sewer Connected, Water Connected
Roof Type Shingle
Porch Covered, Porch
Building
Lot Description Corner Lot, Wooded
Story 1
Entry Level One
Foundation Slab
Sewer Septic Tank
Water Municipal Water
New Construction No
Schools
Elementary Schools Sand Ridge
Middle Schools Swansboro
High Schools Swansboro
Others
Tax ID 039050
Acceptable Financing Cash, Conventional, FHA, USDA Loan, VA Loan
Listing Terms Cash, Conventional, FHA, USDA Loan, VA Loan







