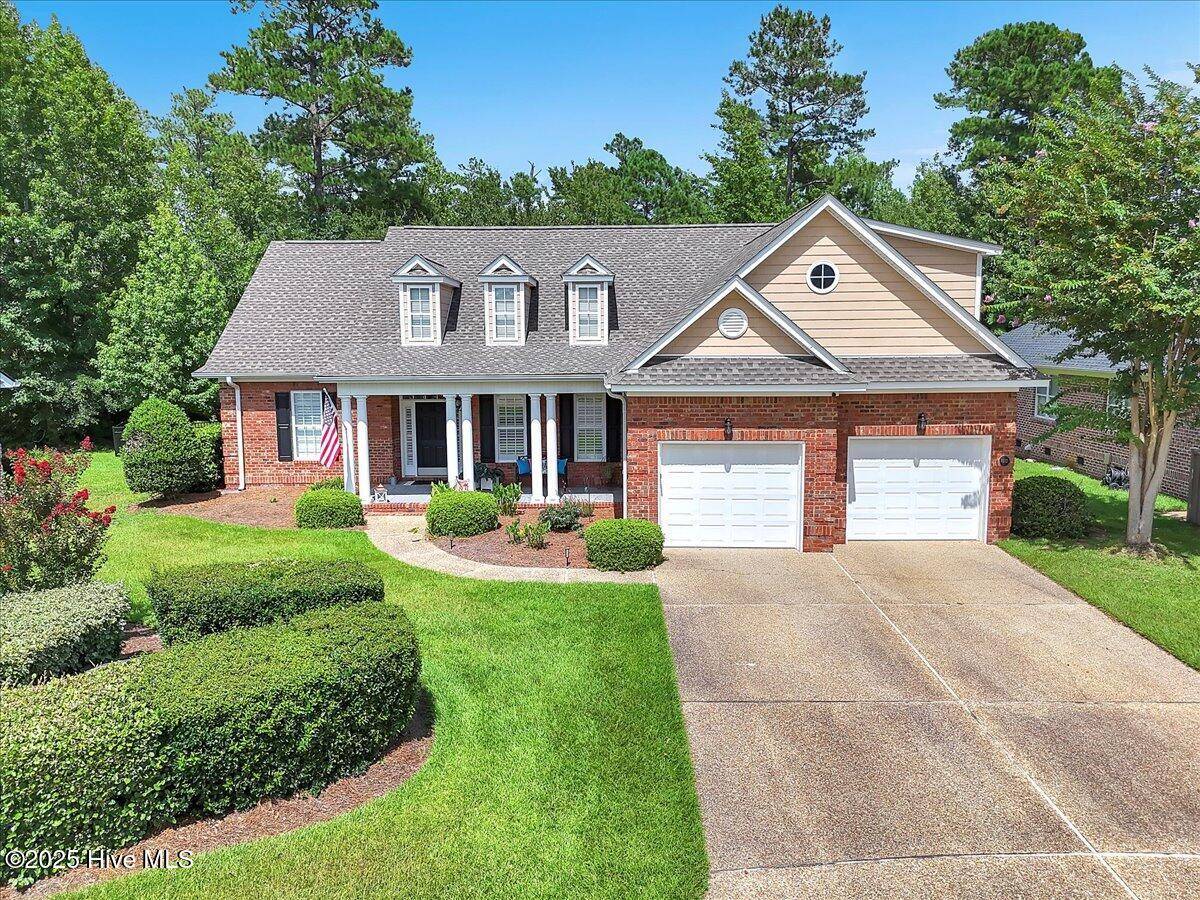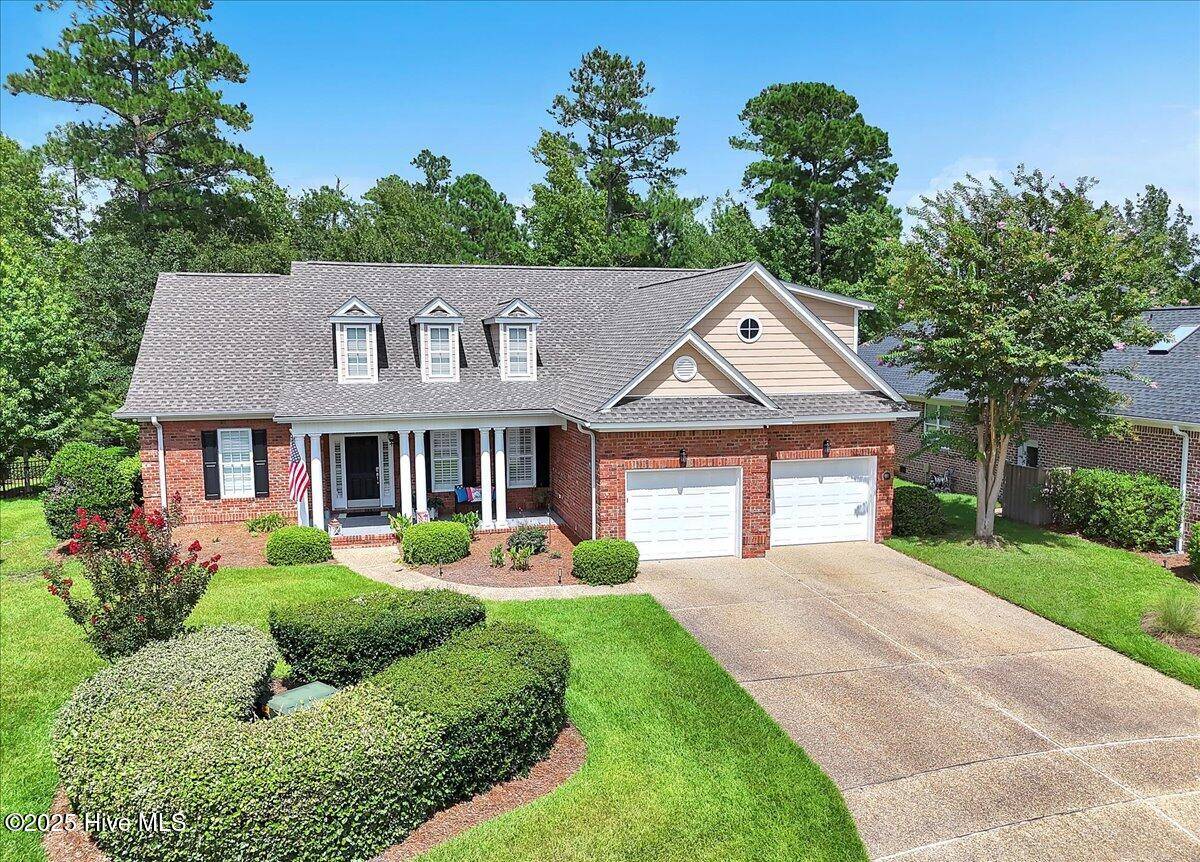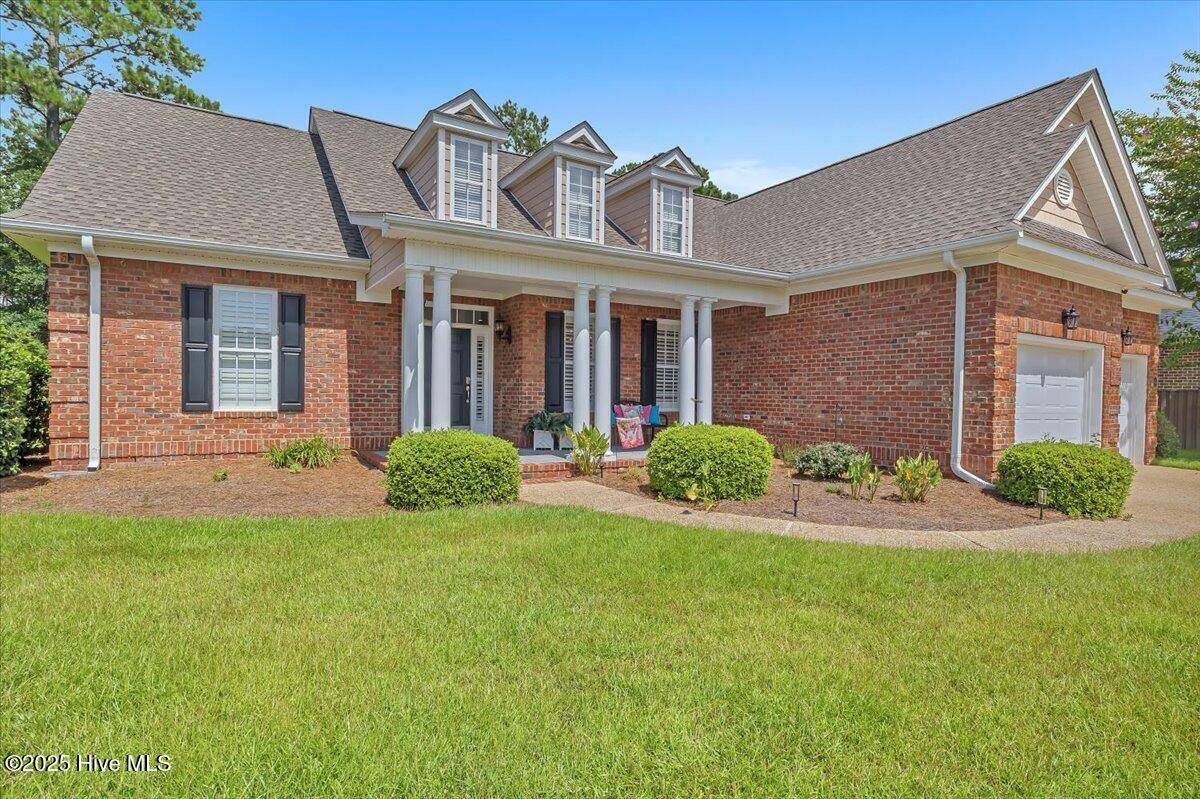4 Beds
3 Baths
2,940 SqFt
4 Beds
3 Baths
2,940 SqFt
OPEN HOUSE
Sat Jul 19, 12:00pm - 2:00pm
Key Details
Property Type Single Family Home
Sub Type Single Family Residence
Listing Status Active
Purchase Type For Sale
Square Footage 2,940 sqft
Price per Sqft $227
Subdivision Brunswick Forest
MLS Listing ID 100519516
Style Wood Frame
Bedrooms 4
Full Baths 3
HOA Fees $1,876
HOA Y/N Yes
Year Built 2009
Annual Tax Amount $3,648
Lot Size 0.312 Acres
Acres 0.31
Lot Dimensions 13 x 48 x 132 x 77 x 61 x 142
Property Sub-Type Single Family Residence
Source Hive MLS
Property Description
The owners have taken great care of it and made some thoughtful upgrades along the way. The kitchen has been fully renovated, giving the heart of the home a fresh and updated feel. You'll also find custom plantation shutters, brand new LVP flooring throughout main floor and primary bedroom, professionally finished epoxy garage floor, and a brand-new HVAC system for peace of mind.
Upstairs offers a flexible bonus space, additional bedroom, and full bath — perfect for guests or a second living area. Outside, the fenced-in backyard is a great size and offers plenty of space to relax, garden, or let pets play freely.
Brunswick Forest is a well-loved community with so much to offer — walking and biking trails, indoor and outdoor pools, tennis and pickleball, a wellness and fitness center, and convenient access to shopping, dining, and medical facilities. You're also just a short drive from downtown Wilmington and the beach.
If you're looking for a well-maintained home with space, updates, and a great backyard in one of the area's most popular neighborhoods — this one's worth seeing in person.
Location
State NC
County Brunswick
Community Brunswick Forest
Zoning Le-Pud
Direction From Highway 17, turn into Brunswick Forest Pwky, at traffic circle take the 3rd exit onto Low Country Blvd, turn left onto E Brickhaven Cove, turn left onto Walbury Ct, house on right
Location Details Mainland
Rooms
Primary Bedroom Level Primary Living Area
Interior
Interior Features Master Downstairs, Walk-in Closet(s), High Ceilings, Bookcases, Kitchen Island, Ceiling Fan(s)
Heating Propane, Fireplace(s), Electric, Heat Pump
Cooling Central Air
Flooring LVT/LVP, Carpet
Fireplaces Type Gas Log
Fireplace Yes
Appliance Vented Exhaust Fan, Built-In Microwave, Refrigerator, Double Oven, Disposal, Dishwasher
Exterior
Exterior Feature Irrigation System
Parking Features Garage Faces Front, Concrete, Garage Door Opener
Garage Spaces 2.0
Utilities Available Sewer Available, Water Available
Amenities Available Community Pool, Dog Park, Fitness Center, Golf Course, Indoor Pool, Jogging Path, Maint - Grounds, Meeting Room, Restaurant, Sidewalk, Tennis Court(s), Trail(s)
Roof Type Architectural Shingle
Porch Covered, Patio, Porch
Building
Lot Description Cul-De-Sac
Story 2
Entry Level One and One Half
Foundation Slab
Sewer Municipal Sewer
Water Municipal Water
Structure Type Irrigation System
New Construction No
Schools
Elementary Schools Town Creek
Middle Schools Leland
High Schools North Brunswick
Others
Tax ID 047pb035
Acceptable Financing Cash, Conventional, FHA, USDA Loan
Listing Terms Cash, Conventional, FHA, USDA Loan







