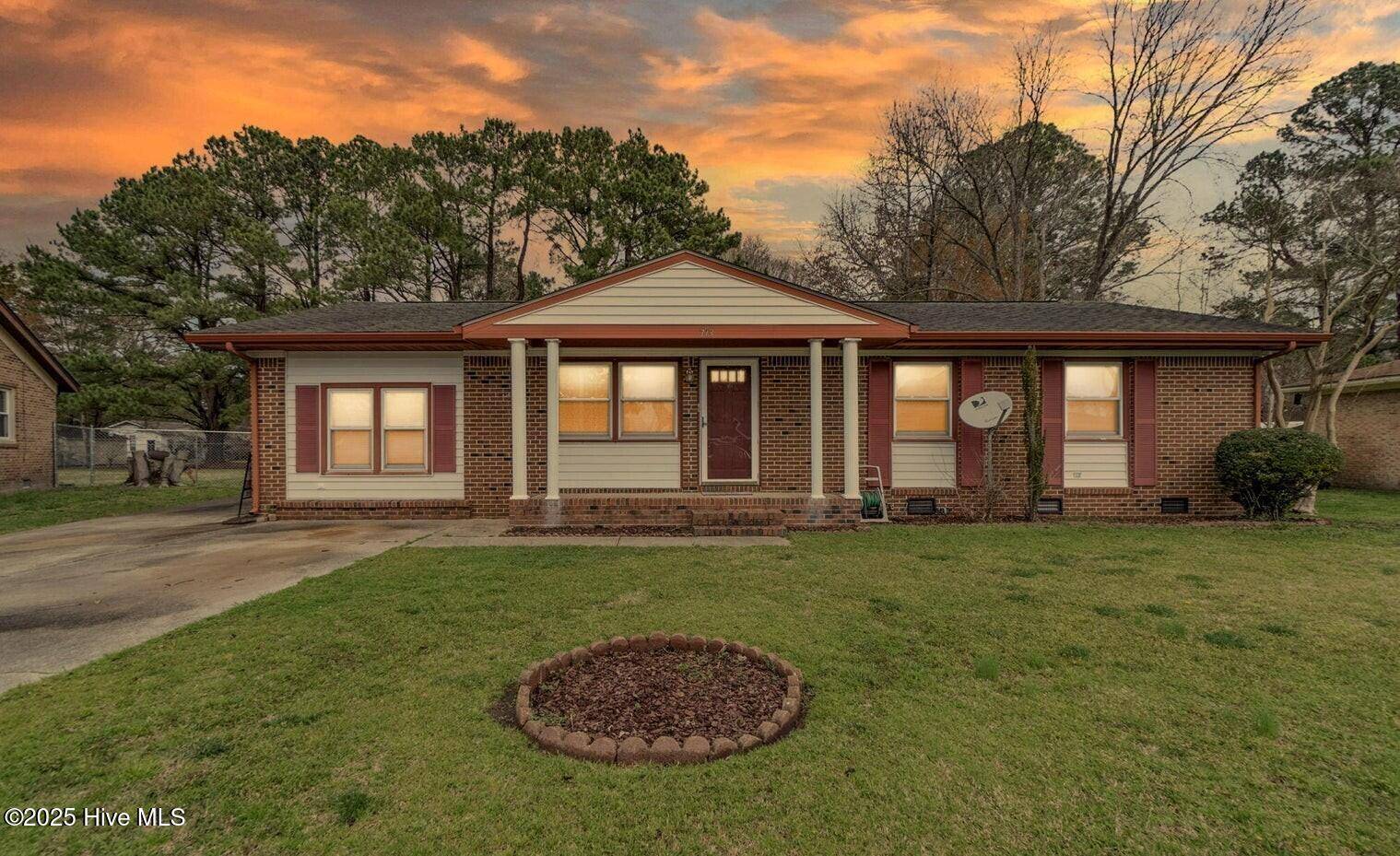3 Beds
2 Baths
1,431 SqFt
3 Beds
2 Baths
1,431 SqFt
Key Details
Property Type Single Family Home
Sub Type Single Family Residence
Listing Status Active
Purchase Type For Sale
Square Footage 1,431 sqft
Price per Sqft $173
Subdivision Briarwood
MLS Listing ID 100519043
Style Wood Frame
Bedrooms 3
Full Baths 1
Half Baths 1
HOA Y/N No
Year Built 1972
Annual Tax Amount $1,991
Lot Size 9,583 Sqft
Acres 0.22
Lot Dimensions 70X146X110X132
Property Sub-Type Single Family Residence
Source Hive MLS
Property Description
Location
State NC
County Pasquotank
Community Briarwood
Zoning R-10
Direction From Hughes Blvd turn left onto Oak Stump Road, Turn left onto Coopers Lane, Right onto Oakdale Drive.
Location Details Mainland
Rooms
Other Rooms Shed(s)
Basement None
Primary Bedroom Level Primary Living Area
Interior
Interior Features Ceiling Fan(s)
Heating Heat Pump, Electric
Flooring Carpet, Laminate, Vinyl, Wood
Fireplaces Type None
Fireplace No
Appliance Vented Exhaust Fan, Washer, Refrigerator, Dryer
Exterior
Parking Features Off Street
Utilities Available Cable Available, Sewer Connected, Water Connected
Roof Type Architectural Shingle
Porch Deck, Porch
Building
Lot Description Level
Story 1
Entry Level One
Sewer Municipal Sewer
Water Municipal Water
New Construction No
Schools
Elementary Schools P.W. Moore Elementary
Middle Schools River Road Middle School
High Schools Northeastern High School
Others
Tax ID 891303021689
Acceptable Financing Cash, Conventional, FHA, USDA Loan, VA Loan
Listing Terms Cash, Conventional, FHA, USDA Loan, VA Loan







