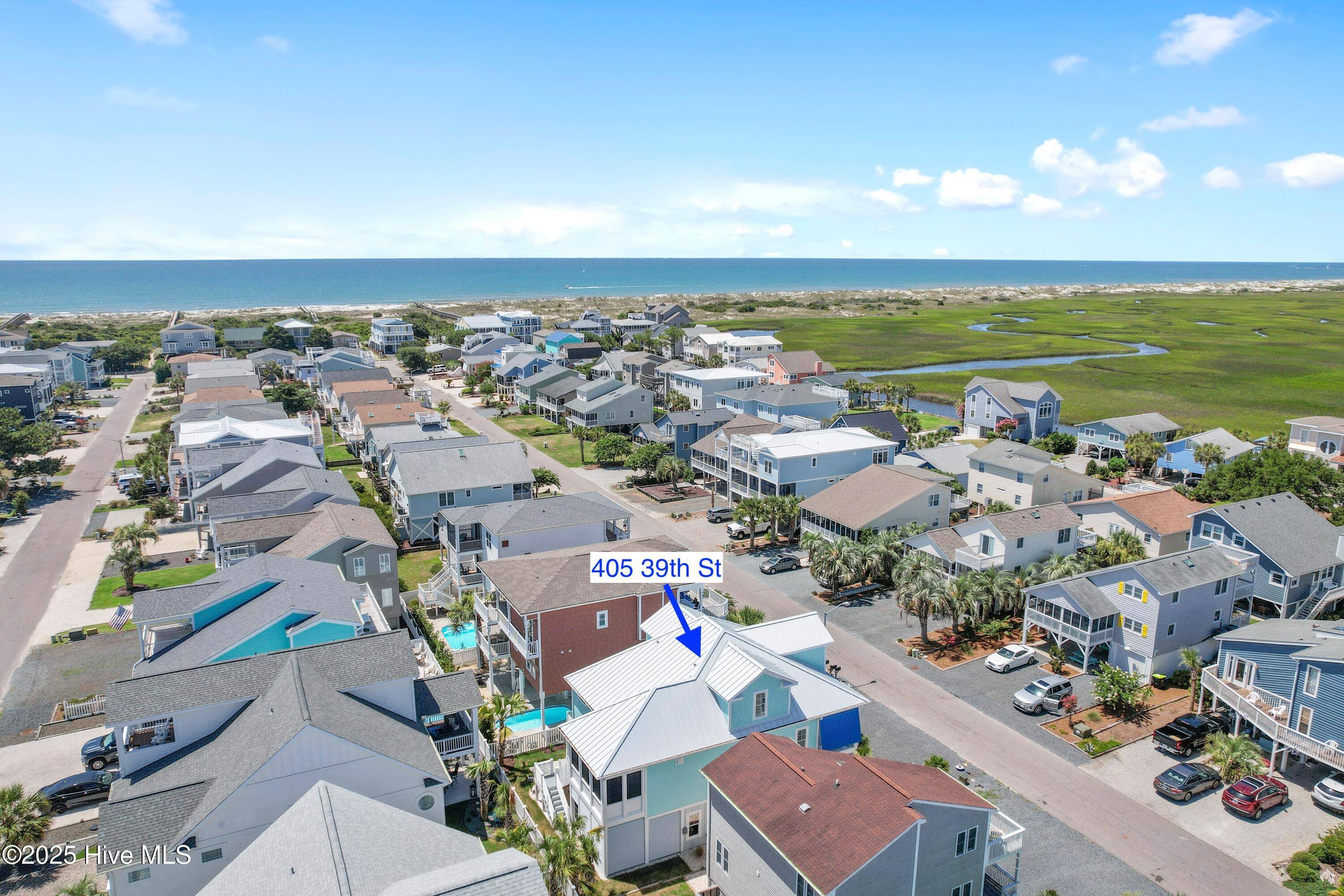4 Beds
3 Baths
1,888 SqFt
4 Beds
3 Baths
1,888 SqFt
Key Details
Property Type Single Family Home
Sub Type Single Family Residence
Listing Status Active
Purchase Type For Sale
Square Footage 1,888 sqft
Price per Sqft $609
Subdivision Not In Subdivision
MLS Listing ID 100517932
Style Wood Frame
Bedrooms 4
Full Baths 2
Half Baths 1
HOA Y/N No
Year Built 2023
Annual Tax Amount $5,420
Lot Size 4,487 Sqft
Acres 0.1
Lot Dimensions 50' x 90'
Property Sub-Type Single Family Residence
Source Hive MLS
Property Description
This beach house isn't just charming, it's also designed for modern comfort. The massive primary suite on the main level provides a private oasis with expansive King Bed space, walk-through en-suite with zero-entry tiled shower, double vanity that leads to a walk-in-closet most dream about. It's all about the details in this home, and there are too many to list!
The upper level boasts 3 more coastal chic bedrooms bursting with seaside flair, 1 full bath with tiled shower and highly desired attic storage space.
The exterior features beautiful Bermuda blue Cedar Shake Siding, a carefree metal roof, crisp white exterior PVC trim, lots of privacy louvers and designated storage areas including a private ground floor den, car charger, dedicated golf cart outlet charger and wiring for a hot tub.
This beach house is the perfect blend of modern convenience and coastal charm. It's a serene retreat that captures the essence of seaside living, inviting you to relax, enjoy island life, and create lasting memories. The overall feeling is one of relaxed elegance, coastal comfort, and a touch of playful charm while only being a few steps to Oceanfront waves, Bird Island & Kindred Spirit Mailbox
Location
State NC
County Brunswick
Community Not In Subdivision
Zoning Sb-Br-2
Direction Cross over Sunset Beach Bridge to Island of Sunset Beach, NC. Take 1st Right onto N Shore Dr. Turn left on 39th St. House is on your left.
Location Details Island
Rooms
Primary Bedroom Level Primary Living Area
Interior
Interior Features Walk-in Closet(s), Tray Ceiling(s), Solid Surface, Kitchen Island, Ceiling Fan(s), Walk-in Shower
Heating Heat Pump, Electric, Zoned
Cooling Zoned
Flooring LVT/LVP, Tile
Fireplaces Type None
Fireplace No
Window Features Thermal Windows
Appliance Gas Oven, Built-In Microwave, Washer, Refrigerator, Dryer, Dishwasher
Exterior
Exterior Feature Outdoor Shower
Parking Features Covered, Off Street
Pool None
Utilities Available Sewer Connected, Water Connected
Roof Type Metal
Porch Covered, Deck, Porch, Screened
Building
Story 2
Entry Level Two
Foundation Other
Sewer County Sewer
Water County Water
Structure Type Outdoor Shower
New Construction No
Schools
Elementary Schools Jessie Mae Monroe Elementary
Middle Schools Shallotte Middle
High Schools West Brunswick
Others
Tax ID 263ad003
Acceptable Financing Cash, Conventional
Listing Terms Cash, Conventional
Virtual Tour https://my.matterport.com/show/?m=WkLD5yuYzWD&mls=1







