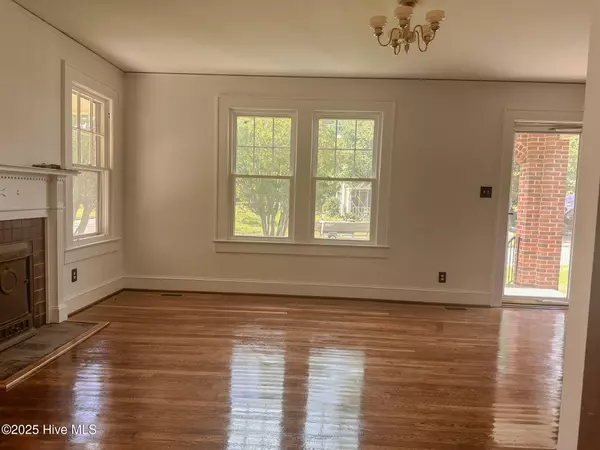
3 Beds
1 Bath
1,224 SqFt
3 Beds
1 Bath
1,224 SqFt
Key Details
Property Type Single Family Home
Sub Type Single Family Residence
Listing Status Active
Purchase Type For Sale
Square Footage 1,224 sqft
Price per Sqft $142
Subdivision Tanglewood
MLS Listing ID 100515338
Style Wood Frame
Bedrooms 3
Full Baths 1
HOA Y/N No
Year Built 1935
Annual Tax Amount $1,349
Lot Size 5,663 Sqft
Acres 0.13
Lot Dimensions 54 X 108
Property Sub-Type Single Family Residence
Source Hive MLS
Property Description
If you're looking for classic charm with modern comfort, this one is for you. This beautifully restored brick home blends vintage character with thoughtful updates.
Featuring gleaming hardwood floors, original glass doorknobs, and an elegant fireplace, the living room is bright and inviting with abundant natural light from updated windows.
This 3-bedroom, 1-bath home offers a cheerful kitchen with retro charm, ample cabinet space, and a sunny view. The bathroom showcases classic black-and-white tile with tasteful finishes.
Enjoy the convenience of a tankless water heater and dedicated laundry hookups — modern comfort without sacrificing style.
Outside, you'll find fresh new shingles — a 30-year roof for your 30-year loan — along with a newly refreshed exterior top to bottom. Relax on the covered side porch or in the backyard surrounded by mature landscaping, including fig trees. A detached workshop provides extra storage and flexibility.
Set on a corner lot in an established neighborhood, this home is truly move-in ready and ideal for anyone seeking timeless style with worry-free updates.
Location
State NC
County Robeson
Community Tanglewood
Zoning R7
Direction On the corner of 17th and Chestnut Street
Location Details Mainland
Rooms
Other Rooms Storage
Basement None
Primary Bedroom Level Primary Living Area
Interior
Interior Features None
Heating Gas Pack, Fireplace(s), Natural Gas
Cooling Central Air
Flooring Tile, Vinyl, Wood
Window Features Thermal Windows
Appliance Refrigerator, Range
Exterior
Parking Features None, Unpaved, Paved
Pool None
Utilities Available Natural Gas Available
Waterfront Description None
View See Remarks
Roof Type Shingle
Accessibility None
Porch Covered, Patio, Porch
Building
Lot Description Corner Lot
Story 1
Entry Level One
Sewer Municipal Sewer
Water Municipal Water
New Construction No
Schools
Elementary Schools Tanglewood
Middle Schools L. Gilbert
High Schools Lumberton
Others
Tax ID 322801003
Acceptable Financing Cash, Conventional, FHA, USDA Loan, VA Loan
Listing Terms Cash, Conventional, FHA, USDA Loan, VA Loan
Virtual Tour https://www.zillow.com/view-3d-home/16e4dcc3-ec18-41c4-8958-c84ac0f5f99f?setAttribution=mls&wl=true&utm_source=dashboard







