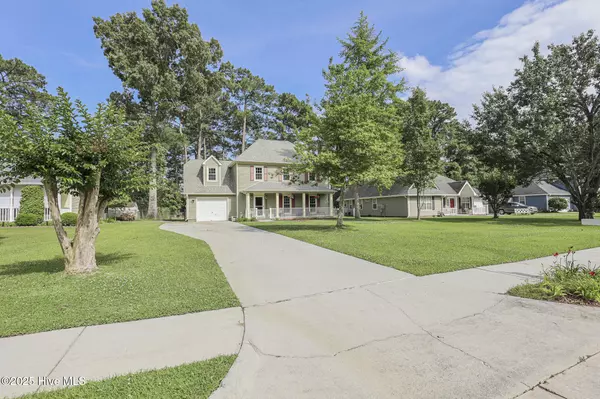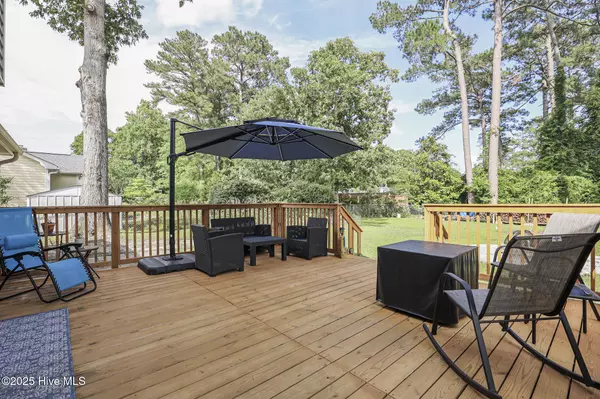GET MORE INFORMATION
$ 315,000
$ 319,900 1.5%
4 Beds
3 Baths
1,846 SqFt
$ 315,000
$ 319,900 1.5%
4 Beds
3 Baths
1,846 SqFt
Key Details
Sold Price $315,000
Property Type Single Family Home
Sub Type Single Family Residence
Listing Status Sold
Purchase Type For Sale
Square Footage 1,846 sqft
Price per Sqft $170
Subdivision Sharon Hills
MLS Listing ID 100511038
Sold Date 07/29/25
Style Wood Frame
Bedrooms 4
Full Baths 2
Half Baths 1
HOA Y/N No
Year Built 1990
Annual Tax Amount $2,245
Lot Size 0.310 Acres
Acres 0.31
Lot Dimensions 80X176
Property Sub-Type Single Family Residence
Source Hive MLS
Property Description
Location
State NC
County Onslow
Community Sharon Hills
Zoning Rmf-Ld
Direction From Gum Branch, Turn left on Onsville, left on Audubon. Home will be down on the right
Location Details Mainland
Rooms
Other Rooms Shed(s)
Basement None
Primary Bedroom Level Non Primary Living Area
Interior
Interior Features Walk-in Closet(s), Entrance Foyer, Ceiling Fan(s), Pantry, Walk-in Shower
Heating Heat Pump, Electric
Cooling Central Air
Flooring Carpet, Laminate, Vinyl
Appliance Electric Oven, Built-In Microwave, Refrigerator, Dishwasher
Exterior
Parking Features Garage Faces Front, Attached, Garage Door Opener, On Site, Paved
Garage Spaces 1.0
Pool See Remarks
Utilities Available Sewer Connected
Roof Type Architectural Shingle
Porch Covered, Deck, Porch
Building
Story 2
Entry Level Two
Foundation Slab
Sewer Municipal Sewer
Water Municipal Water
New Construction No
Schools
Elementary Schools Jacksonville Commons
Middle Schools Jacksonville Commons
High Schools Jacksonville
Others
Tax ID 441-162
Acceptable Financing Cash, Conventional, FHA, VA Loan
Listing Terms Cash, Conventional, FHA, VA Loan







