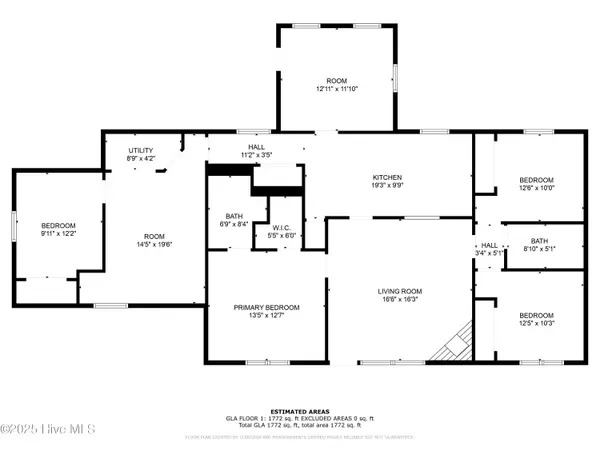3 Beds
2 Baths
1,772 SqFt
3 Beds
2 Baths
1,772 SqFt
Key Details
Property Type Single Family Home
Sub Type Single Family Residence
Listing Status Active
Purchase Type For Sale
Square Footage 1,772 sqft
Price per Sqft $146
Subdivision Foxtrace
MLS Listing ID 100510260
Style Wood Frame
Bedrooms 3
Full Baths 2
HOA Y/N No
Year Built 1998
Lot Size 0.280 Acres
Acres 0.28
Lot Dimensions 81 x 35 x 101 x 113
Property Sub-Type Single Family Residence
Source Hive MLS
Property Description
SELLERS OFFERING $5,000 IN CLOSING COSTS
Take a look at 329 Buckhead Rd Hubert NC located in the subdivision of Foxtrace! Just 15 minutes from historic Swansboro, 30 minutes to Emerald Isle beach, and short commute to Jacksonville/Camp Lejeune. This spacious 3-bedroom 2 bath ranch has a sunroom as well as a bonus room that could be used as a 4th bedroom! With 1700+ square feet you are sure to have plenty of room for you and your family! HVAC installed in 2021 and a newer roof in 2018. Some additional perks of this property are an extended driveway, vaulted ceilings, and a storage shed. If you are looking for a spacious home in a great location with no HOA and no city taxes, which features a great neighborhood park within walking distance.
A few rooms in process of being painted with coordinating colors of the home!
For more information about our preferred lender and the incentives you may qualify for please ask your agent to review the agent comments for additional details.
Location
State NC
County Onslow
Community Foxtrace
Zoning R-10
Direction From HWY 24 turn right onto Queens Creek Rd, right onto Sandridge Rd, then right onto Buckhead Rd. Home will be on your left.
Location Details Mainland
Rooms
Basement None
Primary Bedroom Level Primary Living Area
Interior
Interior Features Walk-in Closet(s), Vaulted Ceiling(s), Ceiling Fan(s)
Heating Electric, Heat Pump
Cooling Central Air
Flooring LVT/LVP, Carpet, Vinyl
Appliance Electric Cooktop, Washer, Refrigerator, Dryer, Dishwasher
Exterior
Parking Features Concrete
Utilities Available Sewer Connected, Water Connected
Amenities Available No Amenities
Waterfront Description None
Roof Type Architectural Shingle
Porch Patio, Porch
Building
Story 1
Entry Level One
Foundation Slab
Sewer Community Sewer
Water Municipal Water
New Construction No
Schools
Elementary Schools Sand Ridge
Middle Schools Swansboro
High Schools Swansboro
Others
Tax ID 533404917129
Acceptable Financing Cash, Conventional, FHA, USDA Loan, VA Loan
Listing Terms Cash, Conventional, FHA, USDA Loan, VA Loan
Virtual Tour https://www.zillow.com/view-3d-home/28b6fe51-d029-40a8-b70d-d3cb71604e39/?utm_source=captureapp







