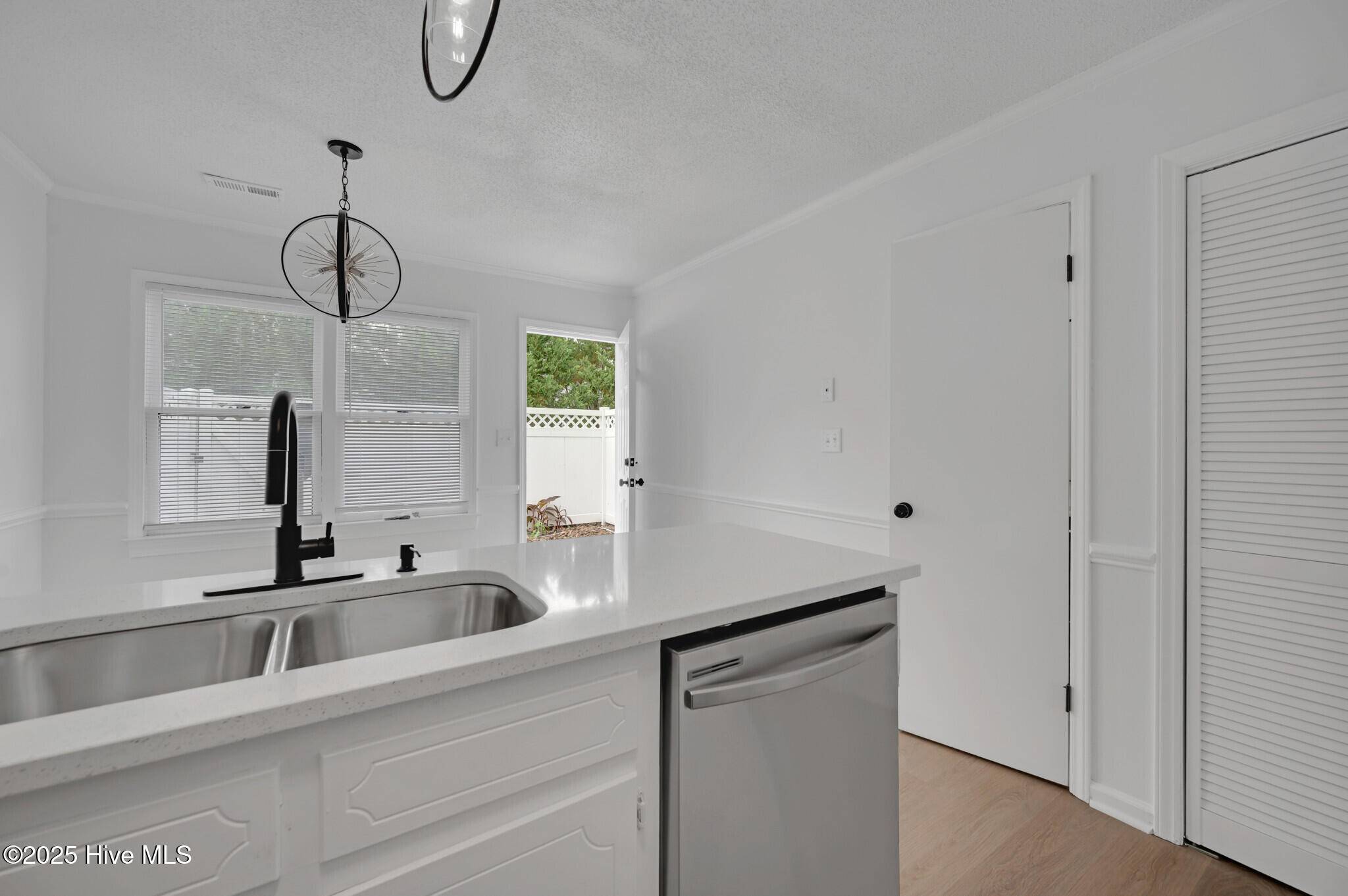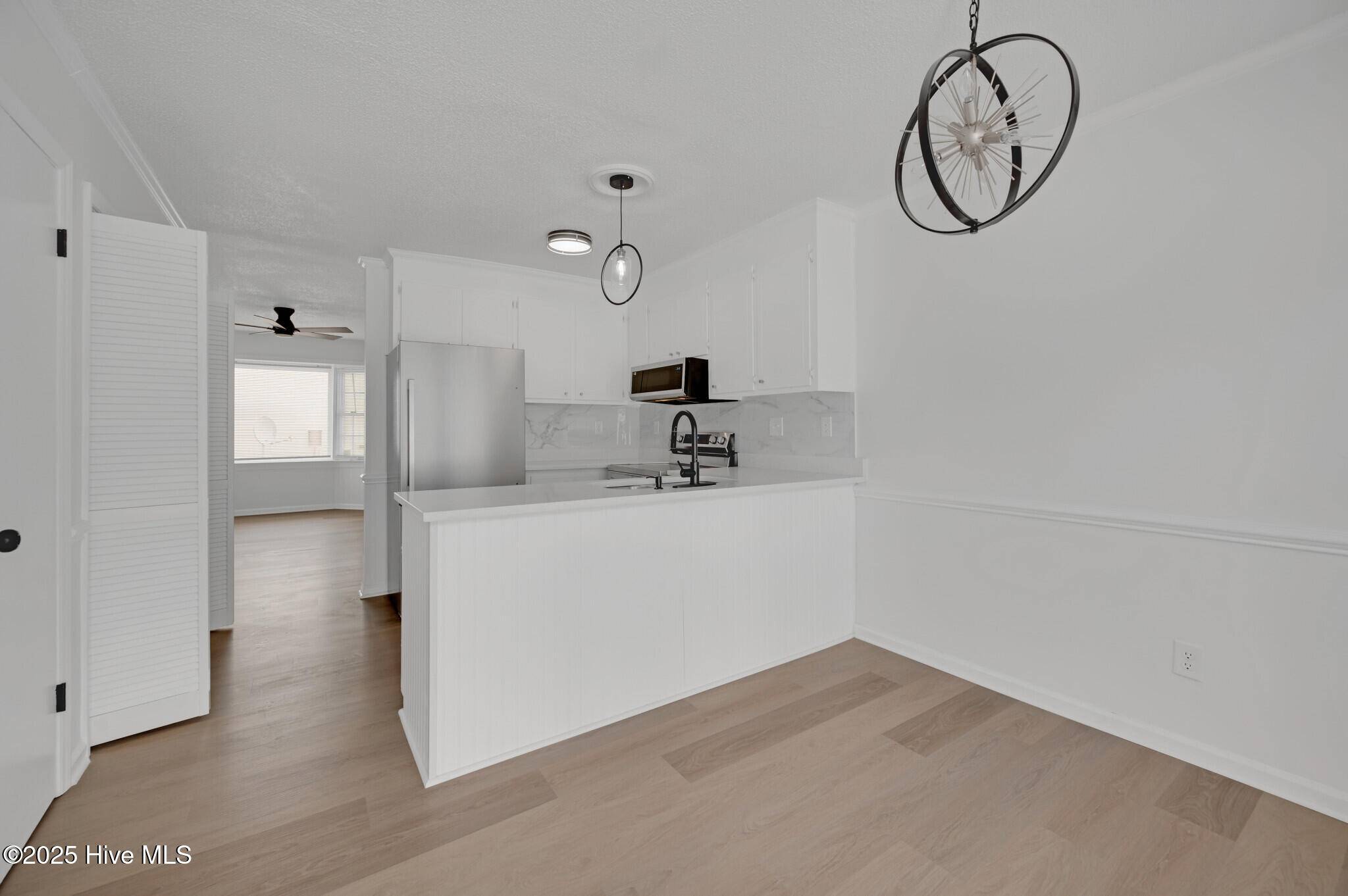2 Beds
2 Baths
1,013 SqFt
2 Beds
2 Baths
1,013 SqFt
Key Details
Property Type Townhouse
Sub Type Townhouse
Listing Status Active
Purchase Type For Sale
Square Footage 1,013 sqft
Price per Sqft $123
Subdivision Sheraton Village
MLS Listing ID 100505875
Style Wood Frame
Bedrooms 2
Full Baths 1
Half Baths 1
HOA Fees $960
HOA Y/N Yes
Year Built 1985
Annual Tax Amount $1,124
Lot Size 871 Sqft
Acres 0.02
Lot Dimensions 16X54
Property Sub-Type Townhouse
Source Hive MLS
Property Description
Location
State NC
County Pitt
Community Sheraton Village
Zoning R6
Direction Go South on Evans St Slight right onto Greenville Blvd SW Turn left onto Landmark St Turn right Destination will be on the left
Location Details Mainland
Rooms
Basement None
Primary Bedroom Level Non Primary Living Area
Interior
Interior Features Solid Surface, Ceiling Fan(s)
Heating Electric, Heat Pump
Cooling Central Air
Flooring LVT/LVP, Carpet
Appliance Electric Oven, Built-In Microwave, Refrigerator, Disposal, Dishwasher
Exterior
Parking Features Assigned, Off Street, Paved
Utilities Available Sewer Available, Water Available
Amenities Available Roof Maintenance, Maint - Comm Areas, Sidewalk, Street Lights
Waterfront Description None
Roof Type Shingle
Accessibility None
Porch Patio
Building
Story 2
Entry Level Two
Foundation Slab
Sewer Municipal Sewer
Water Municipal Water
New Construction No
Schools
Elementary Schools Wintergreen Primary School
Middle Schools E.B. Aycock Middle School
High Schools South Central High School
Others
Tax ID 042555
Acceptable Financing Cash, Conventional, FHA, VA Loan
Listing Terms Cash, Conventional, FHA, VA Loan
Virtual Tour https://unbranded.visithome.ai/LYojxeruwFRUMGZ3PWbaCR?mu=ft







